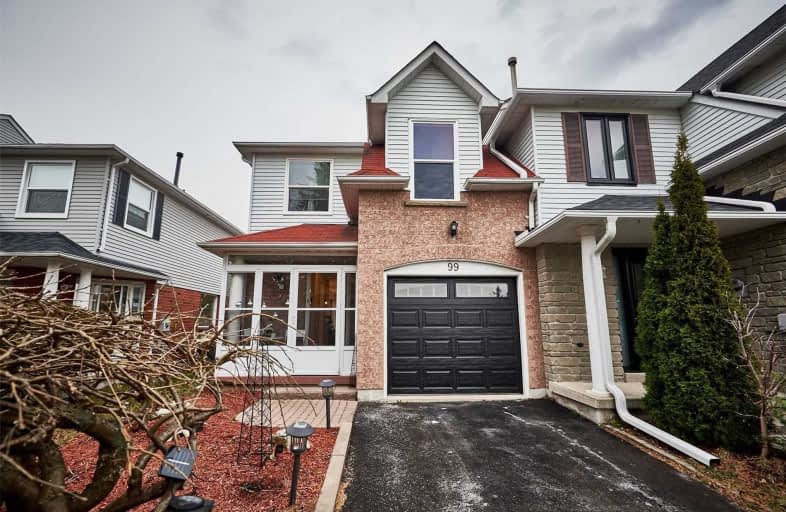Sold on Dec 07, 2020
Note: Property is not currently for sale or for rent.

-
Type: Att/Row/Twnhouse
-
Style: 2-Storey
-
Lot Size: 25 x 107 Feet
-
Age: No Data
-
Taxes: $3,700 per year
-
Days on Site: 3 Days
-
Added: Dec 04, 2020 (3 days on market)
-
Updated:
-
Last Checked: 3 months ago
-
MLS®#: E5057112
-
Listed By: Century 21 percy fulton ltd., brokerage
3 Bedroom End Unit Like A Semi. Very Cozy And Private With 4 Washrooms. Bright Front Enclosed Porch. Spacious Open Concept Main Floor Walking Out To A Fenced Backyard Featuring A Well Manicured Inground Pool. Lovely Eat-In Kitchen. Spacious Bdrms With The Master Having A 4Pc Ensuite W/ Soaker Tub & A Separate Shower. The Finished Bsmt Boasts A Gas Fireplace & A 3Pc Bathroom. Ample Parking Space For Multiple Vehicles And New Garage Door And Newer Bdrm Windows.
Extras
Fridge, Stove, Washer, Dryer, B/I Dishwasher, Exclude:Pagoda In Backyard. Tire Rack In Garage, 2 Black Shelving Units In Laundry Room, All Pool Equipment Included.
Property Details
Facts for 99 Brownstone Crescent, Clarington
Status
Days on Market: 3
Last Status: Sold
Sold Date: Dec 07, 2020
Closed Date: Mar 01, 2021
Expiry Date: May 30, 2021
Sold Price: $640,000
Unavailable Date: Dec 07, 2020
Input Date: Dec 04, 2020
Prior LSC: Listing with no contract changes
Property
Status: Sale
Property Type: Att/Row/Twnhouse
Style: 2-Storey
Area: Clarington
Community: Courtice
Availability Date: 60-90 Days
Inside
Bedrooms: 3
Bathrooms: 4
Kitchens: 1
Rooms: 9
Den/Family Room: No
Air Conditioning: Central Air
Fireplace: Yes
Washrooms: 4
Building
Basement: Finished
Heat Type: Forced Air
Heat Source: Gas
Exterior: Alum Siding
Exterior: Brick
Water Supply: Municipal
Special Designation: Unknown
Parking
Driveway: Private
Garage Spaces: 1
Garage Type: Attached
Covered Parking Spaces: 3
Total Parking Spaces: 4
Fees
Tax Year: 2020
Tax Legal Description: Rp 40R15671 Part 1&2
Taxes: $3,700
Highlights
Feature: Fenced Yard
Feature: Park
Feature: Rec Centre
Feature: School
Land
Cross Street: Trulls Rd/Avondale D
Municipality District: Clarington
Fronting On: East
Parcel Number: 265980035
Pool: Inground
Sewer: Sewers
Lot Depth: 107 Feet
Lot Frontage: 25 Feet
Zoning: Residential
Additional Media
- Virtual Tour: http://www.99Brownstone.com/unbranded/
Rooms
Room details for 99 Brownstone Crescent, Clarington
| Type | Dimensions | Description |
|---|---|---|
| Kitchen Main | 2.20 x 4.55 | Eat-In Kitchen, Breakfast Area, O/Looks Pool |
| Dining Main | 3.08 x 6.77 | W/O To Pool, Open Concept, Combined W/Living |
| Living Main | - | Open Concept, Laminate, Combined W/Dining |
| Foyer Main | 1.70 x 4.30 | Access To Garage, Ceramic Floor |
| Bathroom Main | 1.04 x 2.14 | 2 Pc Bath, Ceramic Floor |
| Master 2nd | 3.14 x 4.58 | W/I Closet, Large Window, O/Looks Backyard |
| Master 2nd | 2.56 x 2.90 | 4 Pc Ensuite, Separate Shower, Soaker |
| 2nd Br 2nd | 2.84 x 5.43 | Double Closet, Broadloom, O/Looks Frontyard |
| 3rd Br 2nd | 2.87 x 3.45 | Double Closet, Broadloom, O/Looks Frontyard |
| Bathroom 2nd | 1.56 x 2.26 | 4 Pc Bath, Window, Ceramic Floor |
| Family Bsmt | 4.42 x 5.46 | Gas Fireplace, Broadloom, Window |
| Bathroom Bsmt | 1.83 x 2.63 | 3 Pc Bath, Ceramic Floor, Separate Shower |
| XXXXXXXX | XXX XX, XXXX |
XXXX XXX XXXX |
$XXX,XXX |
| XXX XX, XXXX |
XXXXXX XXX XXXX |
$XXX,XXX | |
| XXXXXXXX | XXX XX, XXXX |
XXXX XXX XXXX |
$XXX,XXX |
| XXX XX, XXXX |
XXXXXX XXX XXXX |
$XXX,XXX |
| XXXXXXXX XXXX | XXX XX, XXXX | $640,000 XXX XXXX |
| XXXXXXXX XXXXXX | XXX XX, XXXX | $560,000 XXX XXXX |
| XXXXXXXX XXXX | XXX XX, XXXX | $475,000 XXX XXXX |
| XXXXXXXX XXXXXX | XXX XX, XXXX | $448,900 XXX XXXX |

Courtice Intermediate School
Elementary: PublicLydia Trull Public School
Elementary: PublicDr Emily Stowe School
Elementary: PublicCourtice North Public School
Elementary: PublicGood Shepherd Catholic Elementary School
Elementary: CatholicDr G J MacGillivray Public School
Elementary: PublicG L Roberts Collegiate and Vocational Institute
Secondary: PublicMonsignor John Pereyma Catholic Secondary School
Secondary: CatholicCourtice Secondary School
Secondary: PublicHoly Trinity Catholic Secondary School
Secondary: CatholicClarington Central Secondary School
Secondary: PublicEastdale Collegiate and Vocational Institute
Secondary: Public

