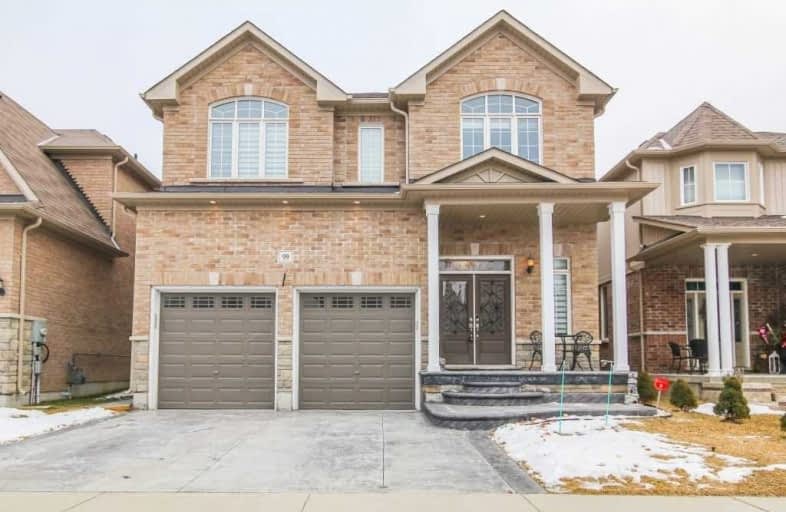
Campbell Children's School
Elementary: Hospital
0.93 km
St John XXIII Catholic School
Elementary: Catholic
2.07 km
Dr Emily Stowe School
Elementary: Public
2.14 km
St. Mother Teresa Catholic Elementary School
Elementary: Catholic
1.13 km
Forest View Public School
Elementary: Public
2.45 km
Dr G J MacGillivray Public School
Elementary: Public
0.89 km
DCE - Under 21 Collegiate Institute and Vocational School
Secondary: Public
5.31 km
G L Roberts Collegiate and Vocational Institute
Secondary: Public
4.75 km
Monsignor John Pereyma Catholic Secondary School
Secondary: Catholic
3.62 km
Courtice Secondary School
Secondary: Public
3.44 km
Holy Trinity Catholic Secondary School
Secondary: Catholic
2.67 km
Eastdale Collegiate and Vocational Institute
Secondary: Public
4.06 km





