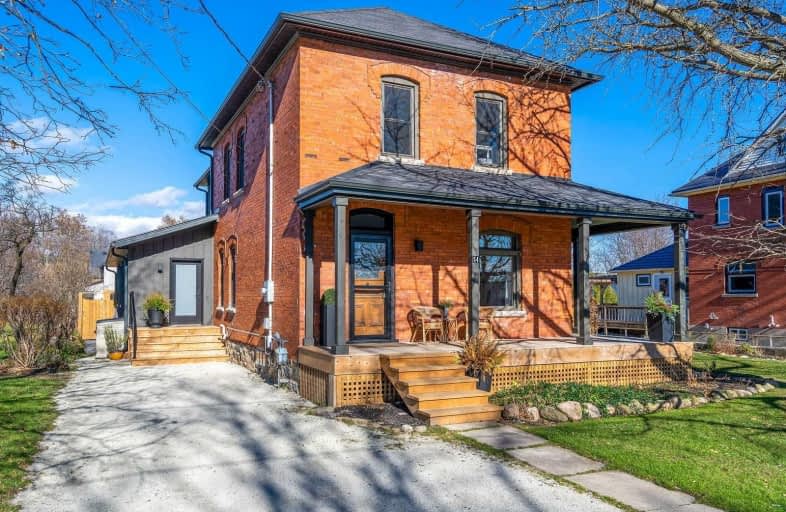Sold on Dec 03, 2020
Note: Property is not currently for sale or for rent.

-
Type: Detached
-
Style: 2-Storey
-
Size: 2500 sqft
-
Lot Size: 66 x 165 Feet
-
Age: No Data
-
Taxes: $3,688 per year
-
Days on Site: 20 Days
-
Added: Nov 13, 2020 (2 weeks on market)
-
Updated:
-
Last Checked: 2 months ago
-
MLS®#: S4989309
-
Listed By: Sotheby`s international realty canada, brokerage
This Century House Has Been Completely Renovated From Top To Bottom Both Inside & Out Has A New 2-Storey Addition. 4 Bdrms & 2.5 Bth. Top-Of-The-Line Finishes, Design & Workmanship. Brand New Custom-Built Gourmet Kitchen W/Built-In S/S Appl, Quartz Counters, Island W/Seating. Rough Sawn French Oak Flrs Thru-Out, W/High Ceilings & Led Pot Lights. Ample Light From Windows & Sliding Doors Lead To Wrap-Around Covered Deck.
Extras
Private Backyard Oasis W/Pond, Hot Tub, Raised Gardens, Patio Area, A Studio That Is Fully Insulated & Heated For Year Round Use. Close To Devil's Glen, Mad River, Shopping & Schools.
Property Details
Facts for 14 Elizabeth Street West, Clearview
Status
Days on Market: 20
Last Status: Sold
Sold Date: Dec 03, 2020
Closed Date: Dec 17, 2020
Expiry Date: Jan 29, 2021
Sold Price: $1,675,000
Unavailable Date: Dec 03, 2020
Input Date: Nov 13, 2020
Property
Status: Sale
Property Type: Detached
Style: 2-Storey
Size (sq ft): 2500
Area: Clearview
Community: Creemore
Availability Date: Flexible
Assessment Amount: $295,000
Assessment Year: 2020
Inside
Bedrooms: 4
Bathrooms: 3
Kitchens: 1
Rooms: 10
Den/Family Room: Yes
Air Conditioning: Central Air
Fireplace: Yes
Laundry Level: Upper
Washrooms: 3
Utilities
Electricity: Yes
Gas: Yes
Cable: Yes
Telephone: Yes
Building
Basement: Full
Basement 2: Unfinished
Heat Type: Forced Air
Heat Source: Gas
Exterior: Board/Batten
Exterior: Brick
Water Supply: Municipal
Special Designation: Unknown
Parking
Driveway: Private
Garage Type: None
Covered Parking Spaces: 3
Total Parking Spaces: 3
Fees
Tax Year: 2020
Tax Legal Description: Lt 5 N/S Of Elizabeth St Pl 315 Nottawasaga *
Taxes: $3,688
Highlights
Feature: Library
Feature: Park
Feature: Place Of Worship
Feature: Rec Centre
Feature: School
Feature: Skiing
Land
Cross Street: S On Mill & W On Eli
Municipality District: Clearview
Fronting On: South
Parcel Number: 582200242
Pool: None
Sewer: Sewers
Lot Depth: 165 Feet
Lot Frontage: 66 Feet
Acres: < .50
Zoning: Res
Additional Media
- Virtual Tour: https://unbranded.youriguide.com/14_elizabeth_st_w_creemore_on
Rooms
Room details for 14 Elizabeth Street West, Clearview
| Type | Dimensions | Description |
|---|---|---|
| Dining Main | 3.96 x 3.35 | Hardwood Floor |
| Family Main | 5.79 x 3.05 | Fireplace, Hardwood Floor, W/O To Balcony |
| Kitchen Main | 4.27 x 7.32 | Hardwood Floor, Illuminated Ceiling |
| Living Main | 6.71 x 4.88 | Hardwood Floor, Sliding Doors |
| Other Main | 2.13 x 2.13 | Linen Closet, Tile Floor, Wet Bar |
| Master 2nd | 3.35 x 3.66 | Hardwood Floor, W/I Closet |
| Br 2nd | 3.96 x 2.13 | Hardwood Floor |
| Br 2nd | 3.35 x 3.35 | Hardwood Floor |
| Br 2nd | 3.96 x 2.13 | Hardwood Floor |
| Laundry 2nd | 2.74 x 1.22 | Tile Floor |
| XXXXXXXX | XXX XX, XXXX |
XXXX XXX XXXX |
$X,XXX,XXX |
| XXX XX, XXXX |
XXXXXX XXX XXXX |
$X,XXX,XXX |
| XXXXXXXX XXXX | XXX XX, XXXX | $1,675,000 XXX XXXX |
| XXXXXXXX XXXXXX | XXX XX, XXXX | $1,775,000 XXX XXXX |

Nottawasaga and Creemore Public School
Elementary: PublicNew Lowell Central Public School
Elementary: PublicByng Public School
Elementary: PublicClearview Meadows Elementary School
Elementary: PublicSt Noel Chabanel Catholic Elementary School
Elementary: CatholicWorsley Elementary School
Elementary: PublicCollingwood Campus
Secondary: PublicStayner Collegiate Institute
Secondary: PublicJean Vanier Catholic High School
Secondary: CatholicNottawasaga Pines Secondary School
Secondary: PublicCentre Dufferin District High School
Secondary: PublicCollingwood Collegiate Institute
Secondary: Public- 3 bath
- 4 bed



