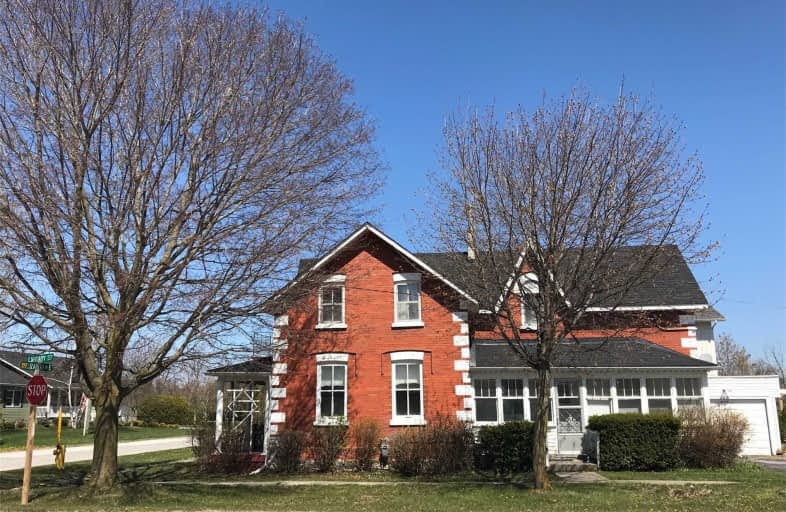Sold on Jun 04, 2020
Note: Property is not currently for sale or for rent.

-
Type: Detached
-
Style: 1 1/2 Storey
-
Size: 2500 sqft
-
Lot Size: 67.91 x 105.97 Feet
-
Age: No Data
-
Taxes: $3,274 per year
-
Days on Site: 15 Days
-
Added: May 20, 2020 (2 weeks on market)
-
Updated:
-
Last Checked: 2 months ago
-
MLS®#: S4765165
-
Listed By: Royal lepage rcr realty, brokerage
Creemore - Red Brick Century Home In Center Of Charming And Vibrant Village. Large Eat-In Kitchen, Open Living/Dining Rm, Refinished Original Maple Floors, Huge Main Floor Laundry, Enclosed Side Porch, Front Veranda, Upper Balcony, Attached Garage With Inside Entry, All Waiting For You To Bring This Beauty Into The 21st Century While Maintaining The Charm Of Days Gone By. Don't Delay. Book Your Showing Today!
Extras
Caution: First Step Into Cellar Is Deep. Watch Your Step.
Property Details
Facts for 21 Elizabeth Street East, Clearview
Status
Days on Market: 15
Last Status: Sold
Sold Date: Jun 04, 2020
Closed Date: Jun 19, 2020
Expiry Date: Dec 31, 2020
Sold Price: $390,000
Unavailable Date: Jun 04, 2020
Input Date: May 20, 2020
Property
Status: Sale
Property Type: Detached
Style: 1 1/2 Storey
Size (sq ft): 2500
Area: Clearview
Community: Creemore
Availability Date: Tba
Inside
Bedrooms: 4
Bathrooms: 2
Kitchens: 1
Rooms: 4
Den/Family Room: No
Air Conditioning: None
Fireplace: No
Laundry Level: Main
Washrooms: 2
Utilities
Electricity: Yes
Gas: Yes
Cable: Available
Telephone: Available
Building
Basement: Half
Basement 2: Unfinished
Heat Type: Forced Air
Heat Source: Gas
Exterior: Brick
Exterior: Vinyl Siding
Water Supply: Municipal
Special Designation: Unknown
Parking
Driveway: Private
Garage Spaces: 1
Garage Type: Attached
Covered Parking Spaces: 4
Total Parking Spaces: 5
Fees
Tax Year: 2019
Tax Legal Description: Pt Lt 20 S/S Of Elizabeth St Plan 315 Nottawasaga*
Taxes: $3,274
Highlights
Feature: Arts Centre
Feature: Clear View
Feature: Golf
Feature: Library
Feature: School
Feature: Skiing
Land
Cross Street: Elizabeth & Library
Municipality District: Clearview
Fronting On: South
Pool: None
Sewer: Sewers
Lot Depth: 105.97 Feet
Lot Frontage: 67.91 Feet
Lot Irregularities: * Pt 1 Plan 51R39894
Acres: < .50
Zoning: Residential-Rs3
Rooms
Room details for 21 Elizabeth Street East, Clearview
| Type | Dimensions | Description |
|---|---|---|
| Living Ground | 8.31 x 1.80 | Combined W/Dining, Hardwood Floor |
| Kitchen Ground | 4.83 x 4.80 | Country Kitchen |
| Laundry Ground | 4.80 x 4.80 | |
| Powder Rm Ground | - | 2 Pc Bath |
| Master 2nd | 3.51 x 3.84 | Hardwood Floor |
| 2nd Br 2nd | 2.84 x 3.00 | Hardwood Floor |
| 3rd Br 2nd | 2.84 x 3.12 | Hardwood Floor |
| Bathroom 2nd | - | 4 Pc Bath |
| XXXXXXXX | XXX XX, XXXX |
XXXX XXX XXXX |
$XXX,XXX |
| XXX XX, XXXX |
XXXXXX XXX XXXX |
$XXX,XXX | |
| XXXXXXXX | XXX XX, XXXX |
XXXX XXX XXXX |
$XX,XXX |
| XXX XX, XXXX |
XXXXXX XXX XXXX |
$XXX,XXX |
| XXXXXXXX XXXX | XXX XX, XXXX | $390,000 XXX XXXX |
| XXXXXXXX XXXXXX | XXX XX, XXXX | $399,500 XXX XXXX |
| XXXXXXXX XXXX | XXX XX, XXXX | $75,000 XXX XXXX |
| XXXXXXXX XXXXXX | XXX XX, XXXX | $109,900 XXX XXXX |

Nottawasaga and Creemore Public School
Elementary: PublicNew Lowell Central Public School
Elementary: PublicByng Public School
Elementary: PublicClearview Meadows Elementary School
Elementary: PublicSt Noel Chabanel Catholic Elementary School
Elementary: CatholicWorsley Elementary School
Elementary: PublicCollingwood Campus
Secondary: PublicStayner Collegiate Institute
Secondary: PublicJean Vanier Catholic High School
Secondary: CatholicNottawasaga Pines Secondary School
Secondary: PublicCentre Dufferin District High School
Secondary: PublicCollingwood Collegiate Institute
Secondary: Public

