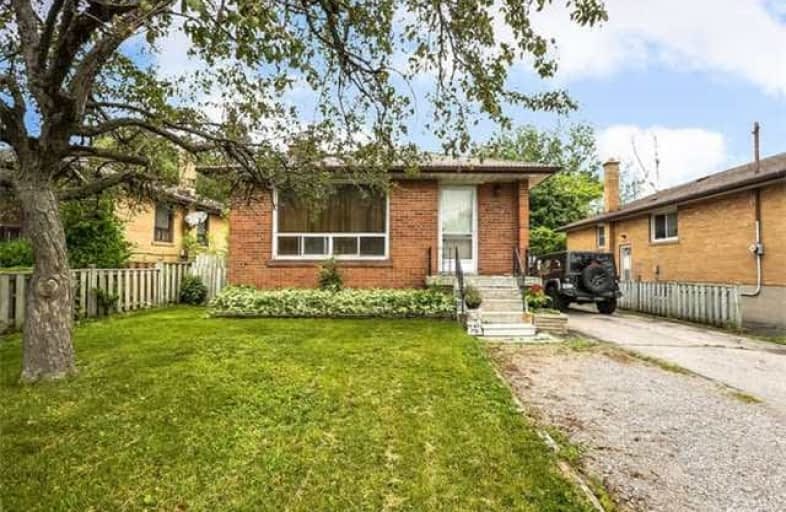
St Hedwig Catholic School
Elementary: Catholic
1.38 km
Monsignor John Pereyma Elementary Catholic School
Elementary: Catholic
1.54 km
St John XXIII Catholic School
Elementary: Catholic
1.65 km
Forest View Public School
Elementary: Public
1.87 km
David Bouchard P.S. Elementary Public School
Elementary: Public
0.97 km
Clara Hughes Public School Elementary Public School
Elementary: Public
1.03 km
DCE - Under 21 Collegiate Institute and Vocational School
Secondary: Public
3.08 km
G L Roberts Collegiate and Vocational Institute
Secondary: Public
3.56 km
Monsignor John Pereyma Catholic Secondary School
Secondary: Catholic
1.65 km
Courtice Secondary School
Secondary: Public
4.57 km
Eastdale Collegiate and Vocational Institute
Secondary: Public
2.64 km
O'Neill Collegiate and Vocational Institute
Secondary: Public
3.70 km




