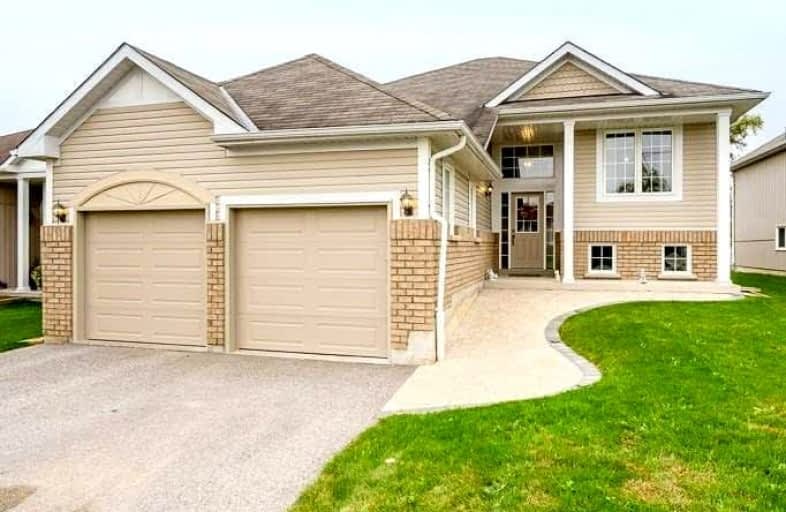
ÉÉC Mère-Élisabeth-Bruyère
Elementary: Catholic
1.43 km
Winston Churchill Public School
Elementary: Public
1.12 km
Our Lady of Lourdes Catholic Elementary School
Elementary: Catholic
2.08 km
École élémentaire L'Harmonie
Elementary: Public
1.61 km
Lincoln Heights Public School
Elementary: Public
1.54 km
MacGregor Public School
Elementary: Public
0.79 km
St David Catholic Secondary School
Secondary: Catholic
0.75 km
Forest Heights Collegiate Institute
Secondary: Public
5.80 km
Kitchener Waterloo Collegiate and Vocational School
Secondary: Public
2.81 km
Bluevale Collegiate Institute
Secondary: Public
2.13 km
Waterloo Collegiate Institute
Secondary: Public
0.36 km
Resurrection Catholic Secondary School
Secondary: Catholic
4.39 km














