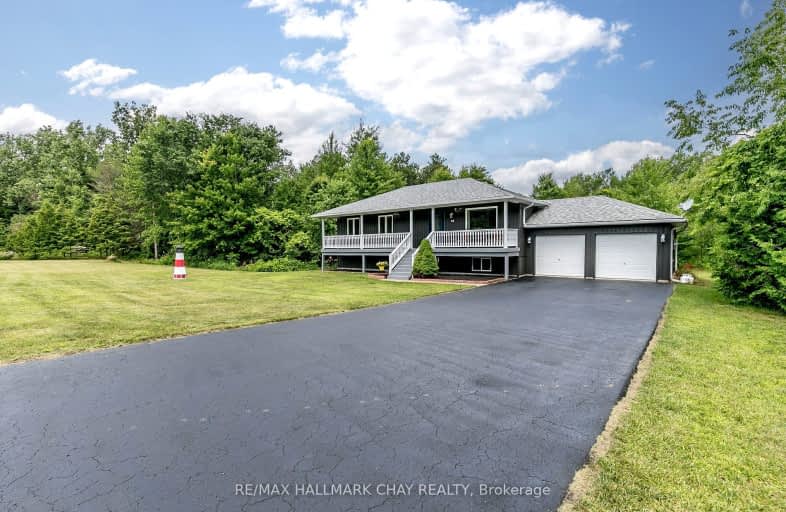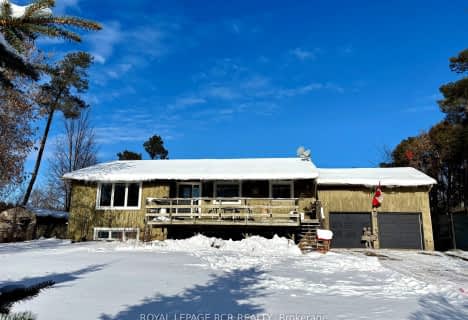
Car-Dependent
- Almost all errands require a car.
Somewhat Bikeable
- Most errands require a car.

Académie La Pinède
Elementary: PublicNottawasaga and Creemore Public School
Elementary: PublicPine River Elementary School
Elementary: PublicNew Lowell Central Public School
Elementary: PublicTosorontio Central Public School
Elementary: PublicOur Lady of Grace School
Elementary: CatholicAlliston Campus
Secondary: PublicStayner Collegiate Institute
Secondary: PublicNottawasaga Pines Secondary School
Secondary: PublicSt Joan of Arc High School
Secondary: CatholicBear Creek Secondary School
Secondary: PublicBanting Memorial District High School
Secondary: Public-
The Old Mill House Pub
141 Mill Street, Creemore, ON L0M 1G0 8.71km -
Quince Bistro
157 Mill Street, Creemore, ON L0M 1G0 8.71km -
Chez Michel
150 Mill Street, Creemore, ON L0M 1G0 8.76km
-
McDonald's
231 Mill Street, Angus, ON L0M 1B1 8.69km -
Quince Bistro
157 Mill Street, Creemore, ON L0M 1G0 8.71km -
Creemore Bakery & Cafe
148 Mill Street, Creemore, ON L0M 1G0 8.76km
-
Anytime Fitness
3 Massey St, 12A, Angus, ON L0M 1B0 9.05km -
Anytime Fitness
1263 Mosley St, Unit 8, Wasaga Beach, ON L9Z 1A5 19.97km -
Anytime Fitness
130 Young Street, Unit 101, Alliston, ON L9R 1P8 20.33km
-
Shoppers Drug Mart
247 Mill Street, Ste 90, Angus, ON L0M 1B2 8.75km -
Angus Borden Guardian Pharmacy
6 River Drive, Angus, ON L0M 1B2 8.82km -
I D A Pharmacy
30 45th Street S, Wasaga Beach, ON L9Z 0A6 18.83km
-
Burger Bus
938289 Airport Road, Mulmur, ON L9V 0L9 8.59km -
Wild Wings
7 Commerce Road, Unit 6, Angus, ON L0M 1B2 8.67km -
Greekery Bakeshop
223 Mill Street, Unit 4, Angus, ON L0M 1B2 8.67km
-
Bayfield Mall
320 Bayfield Street, Barrie, ON L4M 3C1 25.28km -
Kozlov Centre
400 Bayfield Road, Barrie, ON L4M 5A1 25.39km -
Georgian Mall
509 Bayfield Street, Barrie, ON L4M 4Z8 25.48km
-
Sobeys
247 Mill Street, Angus, ON L0M 1B1 8.64km -
Angus Variety
29 Margaret Street, Angus, ON L0M 1B0 8.92km -
Real Canadian Superstore
25 45th Street S, Wasaga Beach, ON L9Z 1A7 18.84km
-
LCBO
534 Bayfield Street, Barrie, ON L4M 5A2 25.16km -
Dial a Bottle
Barrie, ON L4N 9A9 25.21km -
Hockley General Store and Restaurant
994227 Mono Adjala Townline, Mono, ON L9W 2Z2 32.56km
-
Deller's Heating
Wasaga Beach, ON L9Z 1S2 19.15km -
The Fireside Group
71 Adesso Drive, Unit 2, Vaughan, ON L4K 3C7 70.57km -
Toronto Home Comfort
2300 Lawrence Avenue E, Unit 31, Toronto, ON M1P 2R2 85.14km
-
Imagine Cinemas Alliston
130 Young Street W, Alliston, ON L9R 1P8 20.5km -
Galaxy Cinemas
72 Commerce Park Drive, Barrie, ON L4N 8W8 24.87km -
Imperial Cinemas
55 Dunlop Street W, Barrie, ON L4N 1A3 25.65km
-
Wasaga Beach Public Library
120 Glenwood Drive, Wasaga Beach, ON L9Z 2K5 22.94km -
Barrie Public Library - Painswick Branch
48 Dean Avenue, Barrie, ON L4N 0C2 28.16km -
Innisfil Public Library
967 Innisfil Beach Road, Innisfil, ON L9S 1V3 35.72km
-
Collingwood General & Marine Hospital
459 Hume Street, Collingwood, ON L9Y 1W8 26.21km -
Royal Victoria Hospital
201 Georgian Drive, Barrie, ON L4M 6M2 28.95km -
Pace Medical & Cardiology
117 Young Street, New Tecumseth, ON L9R 1B3 20.54km


