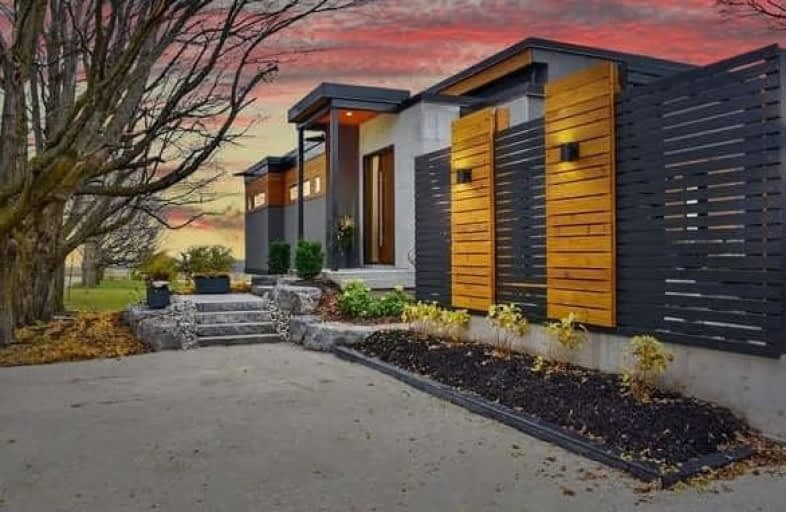
Nottawasaga and Creemore Public School
Elementary: Public
0.51 km
New Lowell Central Public School
Elementary: Public
11.89 km
Byng Public School
Elementary: Public
10.01 km
Clearview Meadows Elementary School
Elementary: Public
10.86 km
St Noel Chabanel Catholic Elementary School
Elementary: Catholic
14.82 km
Worsley Elementary School
Elementary: Public
17.08 km
Collingwood Campus
Secondary: Public
20.65 km
Stayner Collegiate Institute
Secondary: Public
10.90 km
Jean Vanier Catholic High School
Secondary: Catholic
19.42 km
Nottawasaga Pines Secondary School
Secondary: Public
18.12 km
Centre Dufferin District High School
Secondary: Public
28.56 km
Collingwood Collegiate Institute
Secondary: Public
19.41 km





