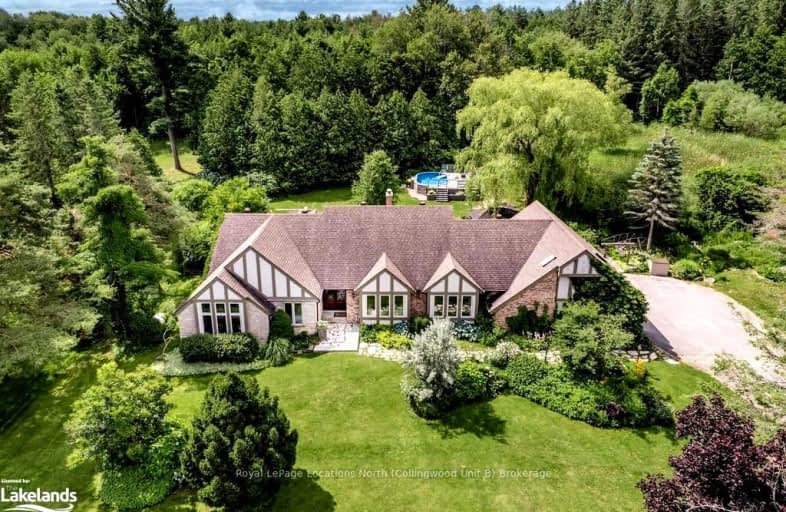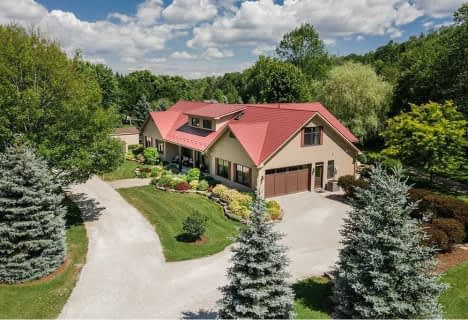Car-Dependent
- Almost all errands require a car.
Somewhat Bikeable
- Almost all errands require a car.

Nottawasaga and Creemore Public School
Elementary: PublicNew Lowell Central Public School
Elementary: PublicByng Public School
Elementary: PublicClearview Meadows Elementary School
Elementary: PublicSt Noel Chabanel Catholic Elementary School
Elementary: CatholicWorsley Elementary School
Elementary: PublicCollingwood Campus
Secondary: PublicStayner Collegiate Institute
Secondary: PublicJean Vanier Catholic High School
Secondary: CatholicNottawasaga Pines Secondary School
Secondary: PublicCentre Dufferin District High School
Secondary: PublicCollingwood Collegiate Institute
Secondary: Public-
The Old Mill House Pub
141 Mill Street, Creemore, ON L0M 1G0 0.84km -
Chez Michel
150 Mill Street, Creemore, ON L0M 1G0 0.86km -
Friends Pub & Grill
7287 Highway 26, Stayner, ON L0M 1S0 11.38km
-
Creemore Bakery & Cafe
148 Mill Street, Creemore, ON L0M 1G0 0.85km -
Bank Cafe
179 Mill Street, Creemore, ON L0M 1G0 0.97km -
Tim Hortons
2802 County Road 42, Stayner, ON L0M 1S0 3.05km
-
Shoppers Drug Mart
247 Mill Street, Ste 90, Angus, ON L0M 1B2 17.19km -
I D A Pharmacy
30 45th Street S, Wasaga Beach, ON L9Z 0A6 17.44km -
Collingwood Health Centre Pharmacy
186 Erie Street, Collingwood, ON L9Y 4T3 21.91km
-
The Old Mill House Pub
141 Mill Street, Creemore, ON L0M 1G0 0.84km -
Creemore Bakery & Cafe
148 Mill Street, Creemore, ON L0M 1G0 0.85km -
Chez Michel
150 Mill Street, Creemore, ON L0M 1G0 0.86km
-
Kozlov Centre
400 Bayfield Road, Barrie, ON L4M 5A1 33.27km -
Bayfield Mall
320 Bayfield Street, Barrie, ON L4M 3C1 33.21km -
Georgian Mall
509 Bayfield Street, Barrie, ON L4M 4Z8 33.24km
-
Lennox Farm 1988
518024 County Road 124, Melancthon, ON L9V 1V9 16.49km -
Sobeys
247 Mill Street, Angus, ON L0M 1B1 17.08km -
Real Canadian Superstore
25 45th Street S, Wasaga Beach, ON L9Z 1A7 17.46km
-
LCBO
534 Bayfield Street, Barrie, ON L4M 5A2 32.89km -
Top O'the Rock
194424 Grey Road 13, Flesherton, ON N0C 1E0 33.29km -
Dial a Bottle
Barrie, ON L4N 9A9 33.7km
-
Deller's Heating
Wasaga Beach, ON L9Z 1S2 18.27km -
The Fireside Group
71 Adesso Drive, Unit 2, Vaughan, ON L4K 3C7 75.85km -
Cozy World
17-27 Tippett Road, Toronto, ON M3H 2V1 83.62km
-
Cineplex
6 Mountain Road, Collingwood, ON L9Y 4S8 23km -
Imagine Cinemas Alliston
130 Young Street W, Alliston, ON L9R 1P8 25.75km -
South Simcoe Theatre
1 Hamilton Street, Cookstown, ON L0L 1L0 35.23km
-
Grey Highlands Public Library
101 Highland Drive, Flesherton, ON N0C 1E0 35.63km -
Barrie Public Library - Painswick Branch
48 Dean Avenue, Barrie, ON L4N 0C2 36.58km -
Innisfil Public Library
967 Innisfil Beach Road, Innisfil, ON L9S 1V3 44.28km
-
Collingwood General & Marine Hospital
459 Hume Street, Collingwood, ON L9Y 1W8 21.51km -
Pace Medical & Cardiology
117 Young Street, New Tecumseth, ON L9R 1B3 25.81km -
Wellington Walk-in Clinic
200 Wellington Street W, Unit 3, Barrie, ON L4N 1K9 32.49km
-
Devil's Glen Provincial Park
124 Dufferin Rd, Singhampton ON 12.21km -
Nottawasaga Lookout
Clearview Township ON 15.88km -
Peacekeepers Park
Angus ON 17.17km
-
TD Bank Financial Group
187 Mill St, Creemore ON L0M 1G0 1.02km -
Localcoin Bitcoin ATM - Hasty Market - Stayner
7367 On-26, Stayner ON L0M 1S0 11.22km -
TD Bank Financial Group
7267 26 Hwy, Stayner ON L0M 1S0 11.42km









