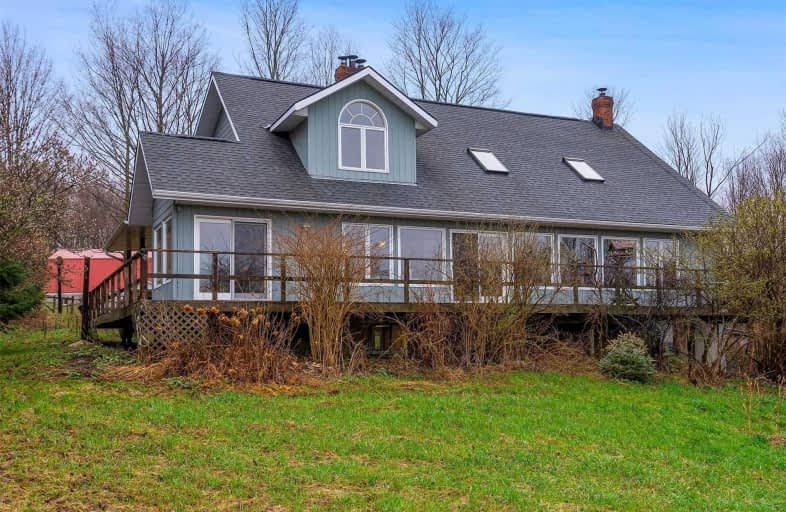
Video Tour

Nottawasaga and Creemore Public School
Elementary: Public
1.85 km
New Lowell Central Public School
Elementary: Public
12.46 km
Byng Public School
Elementary: Public
12.29 km
Clearview Meadows Elementary School
Elementary: Public
13.16 km
Tosorontio Central Public School
Elementary: Public
14.82 km
St Noel Chabanel Catholic Elementary School
Elementary: Catholic
17.12 km
Collingwood Campus
Secondary: Public
22.93 km
Stayner Collegiate Institute
Secondary: Public
13.21 km
Jean Vanier Catholic High School
Secondary: Catholic
21.69 km
Nottawasaga Pines Secondary School
Secondary: Public
17.74 km
Centre Dufferin District High School
Secondary: Public
26.41 km
Collingwood Collegiate Institute
Secondary: Public
21.67 km



