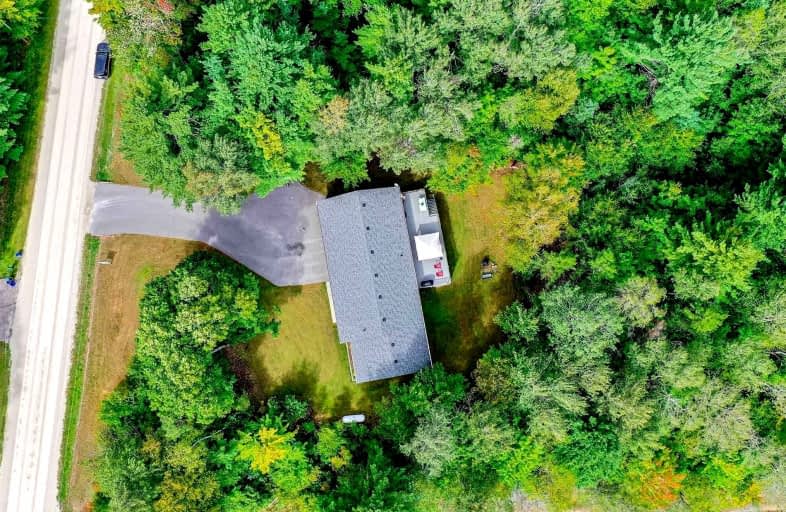Sold on Oct 12, 2021
Note: Property is not currently for sale or for rent.

-
Type: Detached
-
Style: Bungalow
-
Size: 1100 sqft
-
Lot Size: 150 x 300 Feet
-
Age: 16-30 years
-
Taxes: $4,617 per year
-
Days on Site: 17 Days
-
Added: Sep 25, 2021 (2 weeks on market)
-
Updated:
-
Last Checked: 2 months ago
-
MLS®#: S5382807
-
Listed By: Re/max hallmark chay realty, brokerage
Looking For A Private Country Lot Minutes From Amenities!? Here It Is This 3 Bed, 2 Bath Custom Bungalow Sits On A 150X300Ft. Lot W/ Walk-Out Basement & Room To Explore Nature! Open Concept Main Floor And Walk-Out To Huge Deck For Entertaining!! Oversized Heated 3+ Car Attached Garage/Shop Perfect For All Your Toys!!! Truly A Must See To Appreciate!!!
Extras
All Appliances, Window Coverings, Elfs, Electric Fireplace, Gdos, 3X Sheds, Canopy Storage Garage, Basement Bath Rough-In & Some Materials To Fin.Bsmnt. Garage Extras; Small Fridge, Propane Heater, Workbench, 2X Cupboards & Storage Shelves.
Property Details
Facts for 3621 12/13 Sideroad, Clearview
Status
Days on Market: 17
Last Status: Sold
Sold Date: Oct 12, 2021
Closed Date: Nov 30, 2021
Expiry Date: Dec 31, 2021
Sold Price: $980,000
Unavailable Date: Oct 12, 2021
Input Date: Sep 25, 2021
Prior LSC: Sold
Property
Status: Sale
Property Type: Detached
Style: Bungalow
Size (sq ft): 1100
Age: 16-30
Area: Clearview
Community: New Lowell
Availability Date: Tba
Inside
Bedrooms: 3
Bathrooms: 2
Kitchens: 1
Rooms: 8
Den/Family Room: No
Air Conditioning: Central Air
Fireplace: No
Laundry Level: Main
Washrooms: 2
Building
Basement: Part Fin
Basement 2: W/O
Heat Type: Forced Air
Heat Source: Propane
Exterior: Brick
Water Supply: Well
Special Designation: Unknown
Parking
Driveway: Private
Garage Spaces: 3
Garage Type: Attached
Covered Parking Spaces: 10
Total Parking Spaces: 13
Fees
Tax Year: 2021
Tax Legal Description: Pt Lt 27 Con 1 Wsr Sunnidale Pt 1 ** Con't
Taxes: $4,617
Land
Cross Street: Cr10/Tos Townline/12
Municipality District: Clearview
Fronting On: East
Pool: None
Sewer: Septic
Lot Depth: 300 Feet
Lot Frontage: 150 Feet
Lot Irregularities: Private Country Lot /
Acres: .50-1.99
Additional Media
- Virtual Tour: http://tours.vision360tours.ca/3621-sideroad-12--13-new-lowell/nb/
Rooms
Room details for 3621 12/13 Sideroad, Clearview
| Type | Dimensions | Description |
|---|---|---|
| Living Main | - | Open Concept, Laminate, Electric Fireplace |
| Kitchen Main | - | Centre Island, W/O To Deck, Granite Counter |
| Prim Bdrm Main | - | W/I Closet, Semi Ensuite, 4 Pc Ensuite |
| 2nd Br Main | - | Double Closet, Window, Broadloom |
| 3rd Br Main | - | Closet, Broadloom, Window |
| Laundry Main | - | W/O To Garage, 2 Pc Bath, W/O To Deck |
| Rec Lower | - | Laminate, W/O To Yard, Open Concept |
| Cold/Cant Lower | - |
| XXXXXXXX | XXX XX, XXXX |
XXXX XXX XXXX |
$XXX,XXX |
| XXX XX, XXXX |
XXXXXX XXX XXXX |
$XXX,XXX | |
| XXXXXXXX | XXX XX, XXXX |
XXXXXXX XXX XXXX |
|
| XXX XX, XXXX |
XXXXXX XXX XXXX |
$XXX,XXX |
| XXXXXXXX XXXX | XXX XX, XXXX | $980,000 XXX XXXX |
| XXXXXXXX XXXXXX | XXX XX, XXXX | $989,999 XXX XXXX |
| XXXXXXXX XXXXXXX | XXX XX, XXXX | XXX XXXX |
| XXXXXXXX XXXXXX | XXX XX, XXXX | $625,000 XXX XXXX |

Académie La Pinède
Elementary: PublicÉÉC Marguerite-Bourgeois-Borden
Elementary: CatholicPine River Elementary School
Elementary: PublicNew Lowell Central Public School
Elementary: PublicOur Lady of Grace School
Elementary: CatholicAngus Morrison Elementary School
Elementary: PublicAlliston Campus
Secondary: PublicStayner Collegiate Institute
Secondary: PublicNottawasaga Pines Secondary School
Secondary: PublicSt Joan of Arc High School
Secondary: CatholicBear Creek Secondary School
Secondary: PublicBanting Memorial District High School
Secondary: Public- 4 bath
- 5 bed
- 3500 sqft
3081 Hogback Road, Clearview, Ontario • L0M 1N0 • New Lowell



