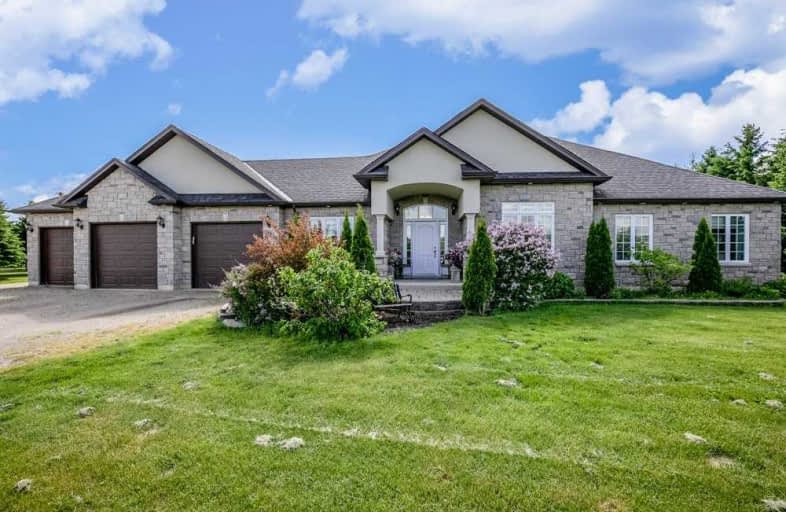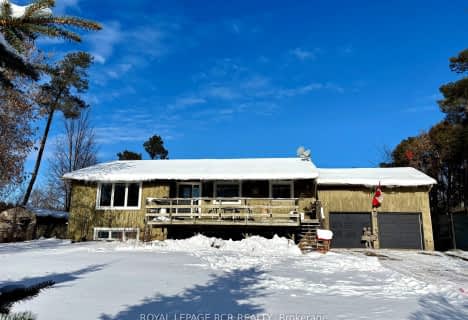Sold on Jul 23, 2019
Note: Property is not currently for sale or for rent.

-
Type: Detached
-
Style: Bungalow
-
Lot Size: 214.6 x 316.44 Feet
-
Age: No Data
-
Taxes: $5,753 per year
-
Days on Site: 150 Days
-
Added: Sep 07, 2019 (4 months on market)
-
Updated:
-
Last Checked: 2 months ago
-
MLS®#: S4365959
-
Listed By: Coldwell banker ronan realty, brokerage
Luxury Stone Bungalow Set On 1.56 Acre Landscaped Lot. Designed With Entertaining In Mind, Inside & Out! You Will Love The Open Concept Main Floor With 9' Ceilings, Large Custom Kitchen, Granite Counters & Walk-Out To Deck & Relaxing Outdoor Living Spaces Surrounding The Pool. Backs On To Trail System For Km's Of Hiking Or Biking. Just Minutes From Angus, Easy Commute To 400, Barrie, Collingwood.
Extras
Pool, Workshop With Hydro, 3 Car Garage, Partially Finished Basement With Large Rec Room, Exercise, Bedroom, Roughed In Bathroom
Property Details
Facts for 3724 Michael Street, Clearview
Status
Days on Market: 150
Last Status: Sold
Sold Date: Jul 23, 2019
Closed Date: Oct 16, 2019
Expiry Date: Jul 30, 2019
Sold Price: $850,000
Unavailable Date: Jul 23, 2019
Input Date: Feb 22, 2019
Property
Status: Sale
Property Type: Detached
Style: Bungalow
Area: Clearview
Community: New Lowell
Availability Date: Tba
Inside
Bedrooms: 3
Bedrooms Plus: 1
Bathrooms: 3
Kitchens: 1
Rooms: 8
Den/Family Room: Yes
Air Conditioning: Central Air
Fireplace: Yes
Laundry Level: Main
Central Vacuum: Y
Washrooms: 3
Building
Basement: Full
Heat Type: Forced Air
Heat Source: Propane
Exterior: Brick
Water Supply: Well
Special Designation: Unknown
Parking
Driveway: Private
Garage Spaces: 3
Garage Type: Attached
Covered Parking Spaces: 10
Total Parking Spaces: 13
Fees
Tax Year: 2018
Tax Legal Description: Lot 2, Plan 51M782, Sit Easement **
Taxes: $5,753
Highlights
Feature: Cul De Sac
Feature: Level
Feature: Wooded/Treed
Land
Cross Street: Sunnidale/Tos Twnlin
Municipality District: Clearview
Fronting On: West
Pool: Abv Grnd
Sewer: Septic
Lot Depth: 316.44 Feet
Lot Frontage: 214.6 Feet
Lot Irregularities: 1.56 Acres
Acres: .50-1.99
Additional Media
- Virtual Tour: https://youtu.be/4-n7Qj1-6Fo
Rooms
Room details for 3724 Michael Street, Clearview
| Type | Dimensions | Description |
|---|---|---|
| Dining Main | 3.65 x 4.51 | Hardwood Floor, Crown Moulding, French Doors |
| Kitchen Main | 3.99 x 6.49 | Granite Counter, Eat-In Kitchen, W/O To Deck |
| Living Main | 4.20 x 5.48 | Picture Window, Hardwood Floor, Crown Moulding |
| Master Main | 4.20 x 4.14 | W/I Closet, 4 Pc Ensuite, Hardwood Floor |
| 2nd Br Main | 3.62 x 3.68 | Hardwood Floor, Closet, Window |
| 3rd Br Main | 3.59 x 4.17 | Closet, Window, Hardwood Floor |
| Bathroom Main | - | 5 Pc Bath, Ceramic Floor, Double Sink |
| Mudroom Main | 1.52 x 3.87 | Closet, Tile Floor |
| Laundry Main | 1.82 x 2.65 | Tile Floor, Laundry Sink, Window |
| 4th Br Lower | 4.05 x 4.30 | Window, Closet, Broadloom |
| Exercise Lower | 4.08 x 4.35 | Broadloom, Closet, Pot Lights |
| Rec Lower | 6.64 x 10.42 | Window, Hardwood Floor, Pot Lights |

| XXXXXXXX | XXX XX, XXXX |
XXXX XXX XXXX |
$XXX,XXX |
| XXX XX, XXXX |
XXXXXX XXX XXXX |
$XXX,XXX | |
| XXXXXXXX | XXX XX, XXXX |
XXXXXXX XXX XXXX |
|
| XXX XX, XXXX |
XXXXXX XXX XXXX |
$XXX,XXX |
| XXXXXXXX XXXX | XXX XX, XXXX | $850,000 XXX XXXX |
| XXXXXXXX XXXXXX | XXX XX, XXXX | $875,000 XXX XXXX |
| XXXXXXXX XXXXXXX | XXX XX, XXXX | XXX XXXX |
| XXXXXXXX XXXXXX | XXX XX, XXXX | $875,000 XXX XXXX |

Académie La Pinède
Elementary: PublicÉÉC Marguerite-Bourgeois-Borden
Elementary: CatholicPine River Elementary School
Elementary: PublicNew Lowell Central Public School
Elementary: PublicTosorontio Central Public School
Elementary: PublicOur Lady of Grace School
Elementary: CatholicAlliston Campus
Secondary: PublicStayner Collegiate Institute
Secondary: PublicNottawasaga Pines Secondary School
Secondary: PublicSt Joan of Arc High School
Secondary: CatholicBear Creek Secondary School
Secondary: PublicBanting Memorial District High School
Secondary: Public- 3 bath
- 3 bed
56 Maple Avenue, Adjala Tosorontio, Ontario • L0M 1K0 • Glencairn


