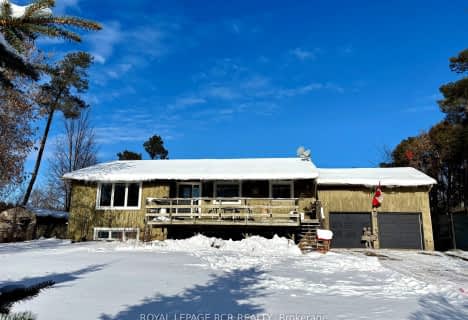Sold on Jun 29, 2018
Note: Property is not currently for sale or for rent.

-
Type: Detached
-
Style: Bungalow-Raised
-
Lot Size: 250 x 0
-
Age: 16-30 years
-
Taxes: $4,555 per year
-
Days on Site: 18 Days
-
Added: Jul 03, 2023 (2 weeks on market)
-
Updated:
-
Last Checked: 2 months ago
-
MLS®#: S6289423
-
Listed By: Sutton group incentive realty inc., brokerage
Country Side living on apx. 2 acres of private property. Beautiful raised bungalow with apx. 3100sqft of living space. Detached 1200sqft 3 car garage. All Brick home with 3 plus 1 bedrooms and 2.5 bathrooms. Vaulted ceilings, walk out to the deck and pool with a view of your private oasis. This property backs onto EP forest and features a Red barn style 2 stry. 16 x 24 storage shed. Stainless steel appliances, porcelain tile and hardwood floors on the main upper living space. Bright basement with large windows. Napoleon wood stove in lower level family room. apx. 10 minute drive to shopping and 30 mins to Barrie. The sought after property just outside the city!!
Property Details
Facts for 3856 Hogback Road, Clearview
Status
Days on Market: 18
Last Status: Sold
Sold Date: Jun 29, 2018
Closed Date: Sep 17, 2018
Expiry Date: Sep 15, 2018
Sold Price: $685,000
Unavailable Date: Nov 30, -0001
Input Date: Jun 14, 2018
Prior LSC: Sold
Property
Status: Sale
Property Type: Detached
Style: Bungalow-Raised
Age: 16-30
Area: Clearview
Community: Rural Clearview
Availability Date: FLEX
Assessment Amount: $439,000
Assessment Year: 2016
Inside
Bedrooms: 3
Bedrooms Plus: 1
Bathrooms: 3
Kitchens: 1
Rooms: 8
Air Conditioning: Central Air
Washrooms: 3
Building
Basement: Finished
Basement 2: Full
Exterior: Brick
Water Supply Type: Drilled Well
Parking
Covered Parking Spaces: 20
Total Parking Spaces: 23
Fees
Tax Year: 2017
Tax Legal Description: PT W1/2 LT 5 CON 1 SUNNIDALE PT 3, 51R20043; CLEAR
Taxes: $4,555
Land
Cross Street: Hogback Rd And Side
Municipality District: Clearview
Pool: Abv Grnd
Sewer: Septic
Lot Frontage: 250
Acres: .50-1.99
Zoning: Residential
Rooms
Room details for 3856 Hogback Road, Clearview
| Type | Dimensions | Description |
|---|---|---|
| Living Main | 4.11 x 5.86 | |
| Dining Main | 4.01 x 3.50 | |
| Kitchen Main | 3.96 x 4.39 | |
| Br Main | 2.74 x 3.45 | |
| Bathroom Main | - | |
| Br Main | 3.27 x 3.35 | |
| Prim Bdrm Main | 3.27 x 4.57 | |
| Bathroom Main | - | |
| Br Bsmt | 3.83 x 5.81 | |
| Family Bsmt | 3.68 x 5.94 | Fireplace |
| Rec Bsmt | 3.78 x 6.04 | |
| Office Bsmt | 2.05 x 2.59 |
| XXXXXXXX | XXX XX, XXXX |
XXXX XXX XXXX |
$XXX,XXX |
| XXX XX, XXXX |
XXXXXX XXX XXXX |
$XXX,XXX |
| XXXXXXXX XXXX | XXX XX, XXXX | $685,000 XXX XXXX |
| XXXXXXXX XXXXXX | XXX XX, XXXX | $699,900 XXX XXXX |

Académie La Pinède
Elementary: PublicNottawasaga and Creemore Public School
Elementary: PublicPine River Elementary School
Elementary: PublicNew Lowell Central Public School
Elementary: PublicTosorontio Central Public School
Elementary: PublicOur Lady of Grace School
Elementary: CatholicAlliston Campus
Secondary: PublicStayner Collegiate Institute
Secondary: PublicJean Vanier Catholic High School
Secondary: CatholicNottawasaga Pines Secondary School
Secondary: PublicCollingwood Collegiate Institute
Secondary: PublicBanting Memorial District High School
Secondary: Public- 3 bath
- 3 bed
56 Maple Avenue, Adjala Tosorontio, Ontario • L0M 1K0 • Glencairn

