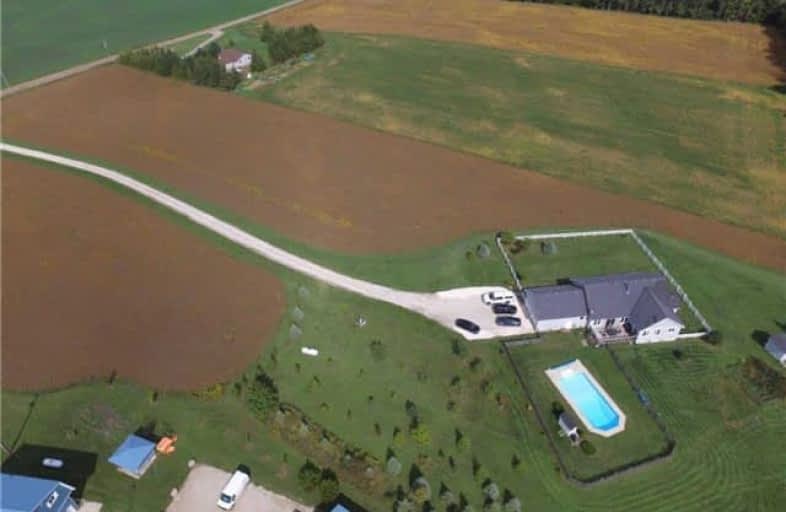Sold on Oct 31, 2017
Note: Property is not currently for sale or for rent.

-
Type: Detached
-
Style: Bungalow
-
Size: 1500 sqft
-
Lot Size: 106.74 x 299.03 Metres
-
Age: 6-15 years
-
Taxes: $4,175 per year
-
Days on Site: 167 Days
-
Added: Sep 07, 2019 (5 months on market)
-
Updated:
-
Last Checked: 2 months ago
-
MLS®#: S3807184
-
Listed By: Real estate homeward, brokerage
1 Million Dollar Unique View! Overlook The Gorgeous Patchwork Quilt Of Farmland From Your New Home Up High On Your Large Back Deck, In Ground Pool, Or Even Your Living Room. This Custom Made House Is Welcoming And Full Of Sunshine, Excellent Space For Having Guests And Relaxing With Family. Spacious Cold Storage, Delicious Well Water, And Potential For Your Dream Entertainment Space In The Basement!
Extras
All Window Coverings, 2 Fridges, Double Oven, Gas Stove Top, W/D, Freezer, Red Pantry, Wood Garage Cabinet, 2 Riding Lawn Mowers, Snow Blower, Forks, Mower, Deck Tiller, Lawn Sweeper, Weighted Box, 1 Push Mower, 2 Generators, Pool Supplies
Property Details
Facts for 6685 Sideroad 12 & 13, Clearview
Status
Days on Market: 167
Last Status: Sold
Sold Date: Oct 31, 2017
Closed Date: Nov 15, 2017
Expiry Date: Nov 17, 2017
Sold Price: $699,000
Unavailable Date: Oct 31, 2017
Input Date: May 17, 2017
Property
Status: Sale
Property Type: Detached
Style: Bungalow
Size (sq ft): 1500
Age: 6-15
Area: Clearview
Community: Creemore
Availability Date: Immediate
Inside
Bedrooms: 4
Bedrooms Plus: 1
Bathrooms: 3
Kitchens: 1
Rooms: 10
Den/Family Room: Yes
Air Conditioning: Central Air
Fireplace: Yes
Laundry Level: Main
Central Vacuum: Y
Washrooms: 3
Utilities
Electricity: Yes
Gas: No
Cable: Yes
Telephone: Yes
Building
Basement: Part Fin
Heat Type: Forced Air
Heat Source: Propane
Exterior: Wood
Elevator: N
UFFI: No
Water Supply Type: Drilled Well
Water Supply: Well
Physically Handicapped-Equipped: N
Special Designation: Unknown
Other Structures: Garden Shed
Retirement: N
Parking
Driveway: Private
Garage Spaces: 2
Garage Type: Attached
Covered Parking Spaces: 6
Total Parking Spaces: 7
Fees
Tax Year: 2016
Tax Legal Description: Pt N 1/2 Lt 12 Con 2 Nottawasaga, As Is Rclearview
Taxes: $4,175
Highlights
Feature: Beach
Feature: Campground
Feature: Clear View
Feature: Golf
Feature: Library
Feature: Marina
Land
Cross Street: Cashtown Corners
Municipality District: Clearview
Fronting On: South
Parcel Number: 69872
Pool: Inground
Sewer: Septic
Lot Depth: 299.03 Metres
Lot Frontage: 106.74 Metres
Acres: 5-9.99
Zoning: Rural Ru
Farm: Other
Waterfront: None
Additional Media
- Virtual Tour: https://youriguide.com/6685_sideroad_12_13_stayner_on?unbranded
Rooms
Room details for 6685 Sideroad 12 & 13, Clearview
| Type | Dimensions | Description |
|---|---|---|
| Living Main | 4.92 x 4.99 | Hardwood Floor, 2 Way Fireplace, W/O To Deck |
| Dining Main | 2.83 x 4.99 | Hardwood Floor, South View, W/O To Deck |
| Kitchen Main | 4.52 x 3.00 | Hardwood Floor, Double Sink, B/I Oven |
| Family Main | 4.61 x 5.43 | Hardwood Floor, 2 Way Fireplace, Pot Lights |
| Master Main | 4.43 x 4.48 | Broadloom, W/I Closet, Ensuite Bath |
| 2nd Br Main | 4.38 x 2.98 | Broadloom, O/Looks Frontyard, Closet |
| 3rd Br Main | 3.65 x 3.61 | Broadloom, O/Looks Frontyard, Closet |
| 4th Br Main | 2.85 x 3.62 | Broadloom, O/Looks Backyard, Closet |
| Other Main | 1.79 x 5.74 | Ceramic Floor, Access To Garage, Pantry |
| Bathroom Main | 1.79 x 2.70 | Ceramic Floor, Combined W/Laundry, O/Looks Backyard |
| Foyer Main | 1.79 x 2.39 | Ceramic Floor, B/I Closet |
| 5th Br Bsmt | 5.97 x 3.68 | Hardwood Floor, His/Hers Closets, Pot Lights |
| XXXXXXXX | XXX XX, XXXX |
XXXX XXX XXXX |
$XXX,XXX |
| XXX XX, XXXX |
XXXXXX XXX XXXX |
$XXX,XXX |
| XXXXXXXX XXXX | XXX XX, XXXX | $699,000 XXX XXXX |
| XXXXXXXX XXXXXX | XXX XX, XXXX | $785,000 XXX XXXX |

Nottawasaga and Creemore Public School
Elementary: PublicNew Lowell Central Public School
Elementary: PublicByng Public School
Elementary: PublicClearview Meadows Elementary School
Elementary: PublicSt Noel Chabanel Catholic Elementary School
Elementary: CatholicWorsley Elementary School
Elementary: PublicCollingwood Campus
Secondary: PublicAlliston Campus
Secondary: PublicStayner Collegiate Institute
Secondary: PublicJean Vanier Catholic High School
Secondary: CatholicNottawasaga Pines Secondary School
Secondary: PublicCollingwood Collegiate Institute
Secondary: Public

