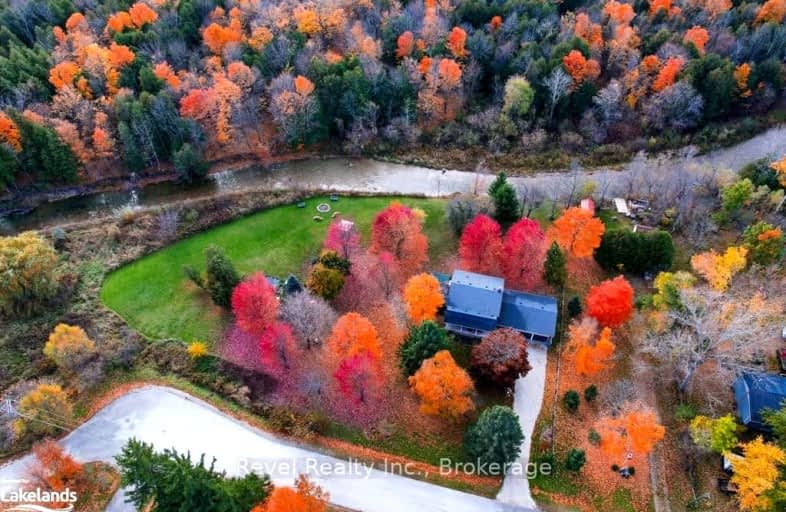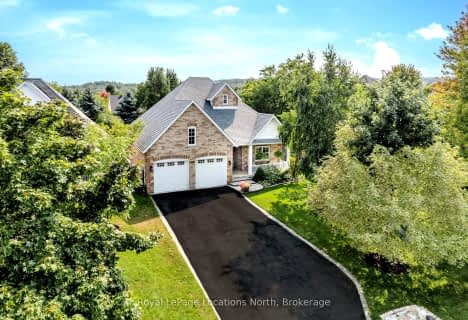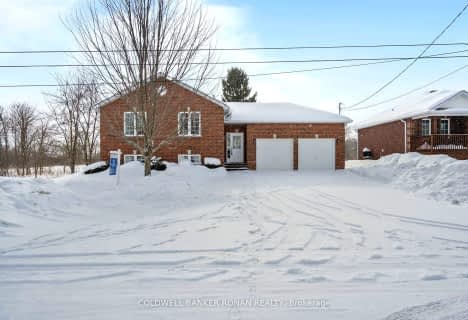Car-Dependent
- Most errands require a car.
Somewhat Bikeable
- Most errands require a car.

Nottawasaga and Creemore Public School
Elementary: PublicNew Lowell Central Public School
Elementary: PublicByng Public School
Elementary: PublicClearview Meadows Elementary School
Elementary: PublicSt Noel Chabanel Catholic Elementary School
Elementary: CatholicWorsley Elementary School
Elementary: PublicCollingwood Campus
Secondary: PublicStayner Collegiate Institute
Secondary: PublicJean Vanier Catholic High School
Secondary: CatholicNottawasaga Pines Secondary School
Secondary: PublicCentre Dufferin District High School
Secondary: PublicCollingwood Collegiate Institute
Secondary: Public-
The Old Mill House Pub
141 Mill Street, Creemore, ON L0M 1G0 0.58km -
Chez Michel
150 Mill Street, Creemore, ON L0M 1G0 0.64km -
Quince Bistro
157 Mill Street, Creemore, ON L0M 1G0 0.63km
-
Creemore Bakery & Cafe
148 Mill Street, Creemore, ON L0M 1G0 0.64km -
Quince Bistro
157 Mill Street, Creemore, ON L0M 1G0 0.63km -
Bank Cafe
179 Mill Street, Creemore, ON L0M 1G0 0.69km
-
Anytime Fitness
3 Massey St, 12A, Angus, ON L0M 1B0 17.21km -
Anytime Fitness
1263 Mosley St, Unit 8, Wasaga Beach, ON L9Z 1A5 18.96km -
Anytime Fitness
100 Pretty River Pkwy S, Collingwood, ON L9Y 5A4 21.05km
-
Shoppers Drug Mart
247 Mill Street, Ste 90, Angus, ON L0M 1B2 16.74km -
I D A Pharmacy
30 45th Street S, Wasaga Beach, ON L9Z 0A6 16.9km -
Angus Borden Guardian Pharmacy
6 River Drive, Angus, ON L0M 1B2 16.9km
-
The Old Mill House Pub
141 Mill Street, Creemore, ON L0M 1G0 0.58km -
Creemore Bakery & Cafe
148 Mill Street, Creemore, ON L0M 1G0 0.64km -
Chez Michel Restaurant
150 Mill Street, Creemore, ON L0M 1G0 0.63km
-
Kozlov Centre
400 Bayfield Road, Barrie, ON L4M 5A1 32.72km -
Bayfield Mall
320 Bayfield Street, Barrie, ON L4M 3C1 32.68km -
Georgian Mall
509 Bayfield Street, Barrie, ON L4M 4Z8 32.68km
-
Sobeys
247 Mill Street, Angus, ON L0M 1B1 16.63km -
Real Canadian Superstore
25 45th Street S, Wasaga Beach, ON L9Z 1A7 16.92km -
Lennox Farm 1988
518024 County Road 124, Melancthon, ON L9V 1V9 17.13km
-
LCBO
534 Bayfield Street, Barrie, ON L4M 5A2 32.34km -
Dial a Bottle
Barrie, ON L4N 9A9 33.26km -
Top O'the Rock
194424 Grey Road 13, Flesherton, ON N0C 1E0 33.71km
-
Deller's Heating
Wasaga Beach, ON L9Z 1S2 17.71km -
The Fireside Group
71 Adesso Drive, Unit 2, Vaughan, ON L4K 3C7 75.99km -
Toronto Home Comfort
2300 Lawrence Avenue E, Unit 31, Toronto, ON M1P 2R2 91.51km
-
Cineplex
6 Mountain Road, Collingwood, ON L9Y 4S8 22.76km -
Imagine Cinemas Alliston
130 Young Street W, Alliston, ON L9R 1P8 25.83km -
Imperial Cinemas
55 Dunlop Street W, Barrie, ON L4N 1A3 33.23km
-
Wasaga Beach Public Library
120 Glenwood Drive, Wasaga Beach, ON L9Z 2K5 22.88km -
Barrie Public Library - Painswick Branch
48 Dean Avenue, Barrie, ON L4N 0C2 36.11km -
Grey Highlands Public Library
101 Highland Drive, Flesherton, ON N0C 1E0 36.14km
-
Collingwood General & Marine Hospital
459 Hume Street, Collingwood, ON L9Y 1W8 21.21km -
Scenic Caves Nordic Centre
241 Third Street, Collingwood, ON L9Y 1L2 21.93km -
Pace Medical & Cardiology
117 Young Street, New Tecumseth, ON L9R 1B3 25.89km
-
Boyne River at Riverdale Park
Alliston ON 11.07km -
Devil's Glen Provincial Park
124 Dufferin Rd, Singhampton ON 12.48km -
Nottawasaga Lookout
Clearview Township ON 15.93km
-
TD Bank Financial Group
2802 County Rd 42, Stayner ON L0M 1S0 2.32km -
RBC Royal Bank
7307 26 Hwy, Stayner ON L0M 1S0 10.81km -
TD Canada Trust Branch and ATM
7267 26 Hwy, Stayner ON L0M 1S0 10.89km











