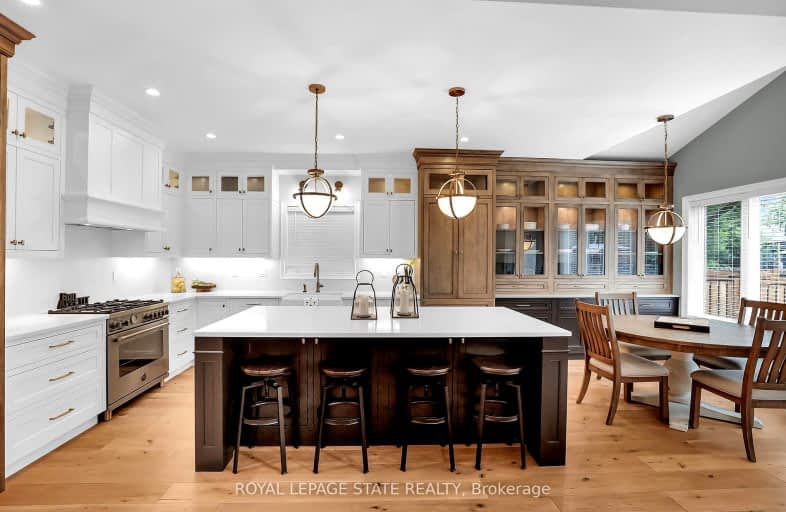
Video Tour
Car-Dependent
- Most errands require a car.
30
/100
Somewhat Bikeable
- Most errands require a car.
39
/100

Park Public School
Elementary: Public
9.89 km
Gainsborough Central Public School
Elementary: Public
6.95 km
St John Catholic Elementary School
Elementary: Catholic
9.56 km
St Martin Catholic Elementary School
Elementary: Catholic
0.91 km
College Street Public School
Elementary: Public
0.41 km
St Mark Catholic Elementary School
Elementary: Catholic
8.29 km
South Lincoln High School
Secondary: Public
0.82 km
Dunnville Secondary School
Secondary: Public
22.51 km
Beamsville District Secondary School
Secondary: Public
9.47 km
Grimsby Secondary School
Secondary: Public
11.09 km
Orchard Park Secondary School
Secondary: Public
19.33 km
Blessed Trinity Catholic Secondary School
Secondary: Catholic
11.61 km
-
Beamsville Fairgrounds
Beamsville ON 9.46km -
Cave Springs Conservation Area
Lincoln ON L0R 1B1 9.54km -
Bal harbour Park
Beamsville ON 10.82km
-
CIBC
124 Griffin St N, Smithville ON L0R 2A0 0.55km -
Meridian Credit Union ATM
155 Main St E, Grimsby ON L3M 1P2 10.18km -
TD Canada Trust Branch and ATM
20 Main St E, Grimsby ON L3M 1M9 10.72km


