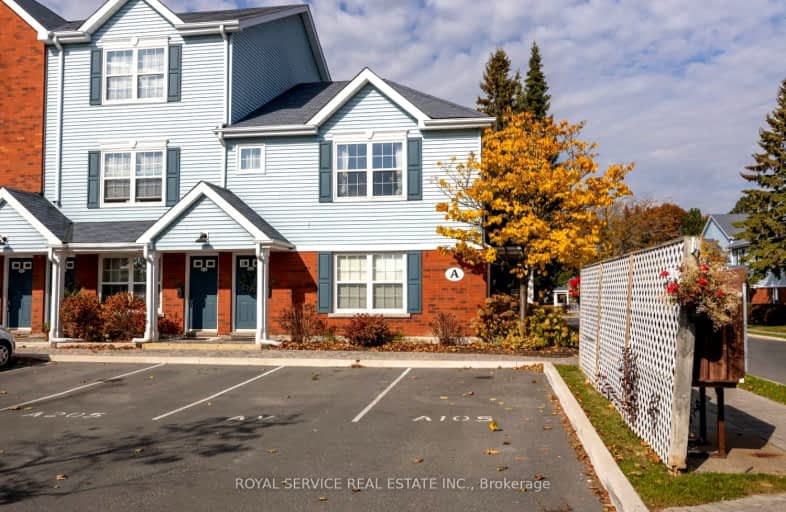Somewhat Walkable
- Some errands can be accomplished on foot.
58
/100
Very Bikeable
- Most errands can be accomplished on bike.
70
/100

Merwin Greer School
Elementary: Public
1.17 km
St. Joseph Catholic Elementary School
Elementary: Catholic
2.00 km
St. Michael Catholic Elementary School
Elementary: Catholic
1.03 km
Burnham School
Elementary: Public
2.67 km
Notre Dame Catholic Elementary School
Elementary: Catholic
2.83 km
C R Gummow School
Elementary: Public
0.44 km
Peterborough Collegiate and Vocational School
Secondary: Public
40.85 km
Port Hope High School
Secondary: Public
12.34 km
Kenner Collegiate and Vocational Institute
Secondary: Public
37.79 km
Holy Cross Catholic Secondary School
Secondary: Catholic
38.76 km
St. Mary Catholic Secondary School
Secondary: Catholic
2.64 km
Cobourg Collegiate Institute
Secondary: Public
0.24 km
-
Rotary Park
Cobourg ON 2.72km -
Port Hope Skate Park
Port Hope ON 10.19km -
Jubalee Beach Park
Rte 3, Grafton ON K0K 2G0 11.11km
-
Compass Group Chartwells
335 King St E, Cobourg ON K9A 1M2 0.2km -
Northumberland Mall, Scotiabank
4 King St E, Cobourg ON K9A 1K7 0.82km -
HSBC ATM
2 King St W, Cobourg ON K9A 2L9 0.87km
For Sale
2 Bedrooms
More about this building
View 182 D'arcy Street, Cobourg







