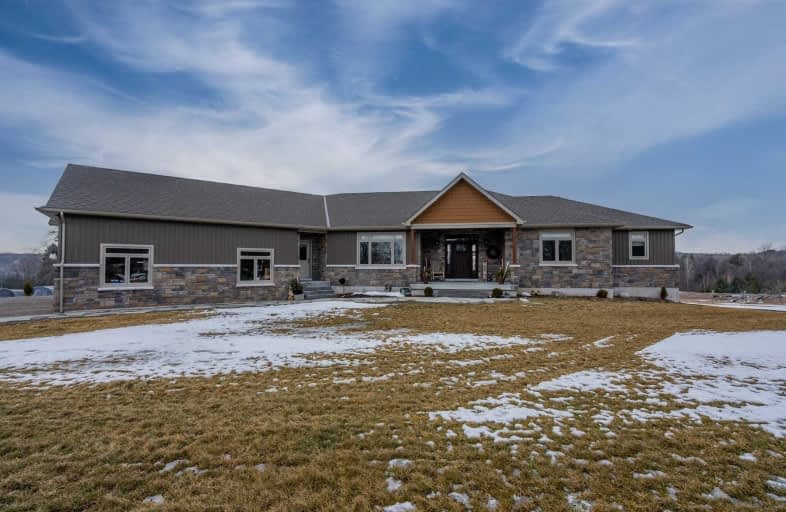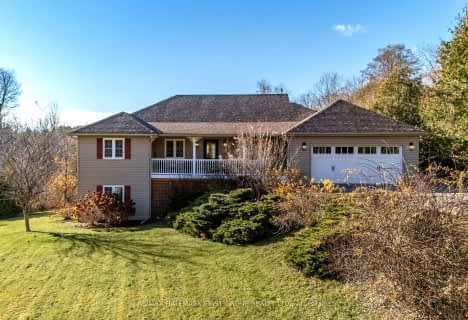Sold on Mar 15, 2021
Note: Property is not currently for sale or for rent.

-
Type: Detached
-
Style: Bungalow
-
Size: 2500 sqft
-
Lot Size: 291 x 150 Feet
-
Age: 0-5 years
-
Taxes: $6,200 per year
-
Days on Site: 10 Days
-
Added: Mar 04, 2021 (1 week on market)
-
Updated:
-
Last Checked: 2 months ago
-
MLS®#: X5137751
-
Listed By: Re/max hallmark first group realty ltd., brokerage
Enjoy End Of The Road Privacy & Be Swept Away By The Stunning Views From Every Vantage Point Within This Extraordinary Home. A Welcoming Great Room Is The Perfect Gathering Space For Any Occasion Big Or Small. There Are Two, Bedroom Suites On The Main Floor, Both Featuring Walk-In Closets & Ensuite Bathrooms. Convenient Main Floor Laundry, Guest Bathroom, And Mudroom With Garage Access Complete The Main Floor.
Extras
The Lower Level Has A Generous Family Room W/ Fireplace & Walkout Access To The Back Yard & Two Additional Bedrooms With A Full, Connected Bathroom. Located Just Minutes From Cobourg This One Of A Kind Property Checks All The Boxes.
Property Details
Facts for 2104 Grimshaw Road, Cobourg
Status
Days on Market: 10
Last Status: Sold
Sold Date: Mar 15, 2021
Closed Date: May 31, 2021
Expiry Date: Jul 03, 2021
Sold Price: $1,385,000
Unavailable Date: Mar 15, 2021
Input Date: Mar 04, 2021
Prior LSC: Listing with no contract changes
Property
Status: Sale
Property Type: Detached
Style: Bungalow
Size (sq ft): 2500
Age: 0-5
Area: Cobourg
Community: Cobourg
Availability Date: End Of June
Assessment Amount: $552,000
Assessment Year: 2021
Inside
Bedrooms: 2
Bedrooms Plus: 2
Bathrooms: 4
Kitchens: 1
Rooms: 12
Den/Family Room: No
Air Conditioning: Central Air
Fireplace: Yes
Laundry Level: Main
Washrooms: 4
Utilities
Electricity: Yes
Building
Basement: Fin W/O
Basement 2: Full
Heat Type: Forced Air
Heat Source: Propane
Exterior: Stone
Exterior: Vinyl Siding
Water Supply Type: Drilled Well
Water Supply: Well
Special Designation: Unknown
Parking
Driveway: Private
Garage Spaces: 3
Garage Type: Attached
Covered Parking Spaces: 11
Total Parking Spaces: 14
Fees
Tax Year: 2020
Tax Legal Description: Pt Lt 3 Con 1 Hamilton, Part 3, 39R13544 Township
Taxes: $6,200
Highlights
Feature: Cul De Sac
Feature: Library
Feature: Park
Feature: Place Of Worship
Feature: School
Land
Cross Street: Danforth Rd E/Mcewen
Municipality District: Cobourg
Fronting On: West
Parcel Number: 51103031
Pool: None
Sewer: Septic
Lot Depth: 150 Feet
Lot Frontage: 291 Feet
Acres: .50-1.99
Zoning: Res
Additional Media
- Virtual Tour: https://maddoxmedia.ca/2104-grimshaw-rd-hamilton-township/
Rooms
Room details for 2104 Grimshaw Road, Cobourg
| Type | Dimensions | Description |
|---|---|---|
| Living Main | 6.10 x 4.27 | |
| Kitchen Main | 6.10 x 3.66 | |
| Dining Main | 4.88 x 3.35 | |
| Office Main | 3.35 x 3.35 | |
| Master Main | 4.88 x 3.96 | |
| Bathroom Main | 2.74 x 3.66 | 4 Pc Ensuite |
| 2nd Br Main | 3.96 x 4.27 | |
| Bathroom Main | 1.22 x 3.35 | 4 Pc Ensuite |
| Family Bsmt | 5.79 x 8.23 | |
| 3rd Br Bsmt | 3.96 x 4.88 | |
| 4th Br Bsmt | 4.27 x 3.66 | |
| Other Bsmt | 6.40 x 9.75 |
| XXXXXXXX | XXX XX, XXXX |
XXXX XXX XXXX |
$X,XXX,XXX |
| XXX XX, XXXX |
XXXXXX XXX XXXX |
$X,XXX,XXX |
| XXXXXXXX XXXX | XXX XX, XXXX | $1,385,000 XXX XXXX |
| XXXXXXXX XXXXXX | XXX XX, XXXX | $1,395,000 XXX XXXX |

Merwin Greer School
Elementary: PublicSt. Joseph Catholic Elementary School
Elementary: CatholicBaltimore Public School
Elementary: PublicSt. Michael Catholic Elementary School
Elementary: CatholicSt. Mary Catholic Elementary School
Elementary: CatholicC R Gummow School
Elementary: PublicPort Hope High School
Secondary: PublicKenner Collegiate and Vocational Institute
Secondary: PublicHoly Cross Catholic Secondary School
Secondary: CatholicSt. Mary Catholic Secondary School
Secondary: CatholicEast Northumberland Secondary School
Secondary: PublicCobourg Collegiate Institute
Secondary: Public- 3 bath
- 3 bed
- 1100 sqft
2084 Ron Harnden Road, Hamilton Township, Ontario • K9A 4J8 • Rural Hamilton



