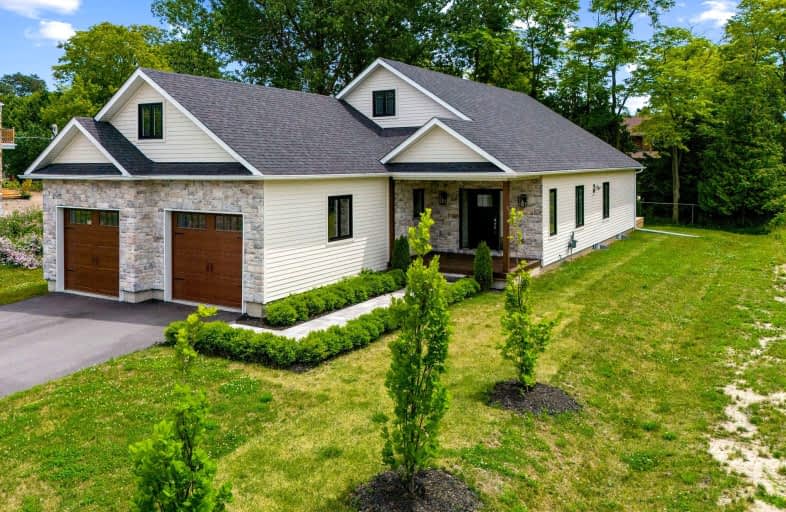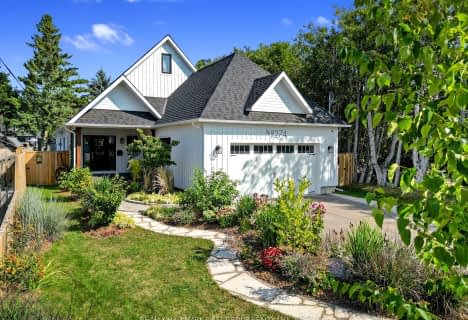
Somewhat Walkable
- Some errands can be accomplished on foot.
Bikeable
- Some errands can be accomplished on bike.

St. Joseph Catholic Elementary School
Elementary: CatholicSt. Michael Catholic Elementary School
Elementary: CatholicBurnham School
Elementary: PublicNotre Dame Catholic Elementary School
Elementary: CatholicTerry Fox Public School
Elementary: PublicC R Gummow School
Elementary: PublicPeterborough Collegiate and Vocational School
Secondary: PublicPort Hope High School
Secondary: PublicKenner Collegiate and Vocational Institute
Secondary: PublicHoly Cross Catholic Secondary School
Secondary: CatholicSt. Mary Catholic Secondary School
Secondary: CatholicCobourg Collegiate Institute
Secondary: Public-
Rotary Park
Cobourg ON 1.75km -
Port Hope Skate Park
Port Hope ON 8.48km -
Port Hope Memorial Park
Augusta St (Queen St), Port Hope ON 9.39km
-
Scotiabank
68 King St W, Cobourg ON K9A 2M3 0.73km -
RBC Royal Bank
66 King St W, Cobourg ON K9A 2L9 0.76km -
HSBC ATM
57 Albert St, Cobourg ON K9A 2P8 0.76km
- 3 bath
- 4 bed
- 2500 sqft
897 John Fairhurst Boulevard, Cobourg, Ontario • K9A 0G4 • Cobourg
- 3 bath
- 3 bed
- 2500 sqft
954 Ernest Allen Boulevard, Cobourg, Ontario • K9A 2C8 • Cobourg
- 3 bath
- 3 bed
- 2000 sqft
911 Ernest Allen Boulevard, Cobourg, Ontario • K9A 1W9 • Cobourg
- 4 bath
- 3 bed
- 2000 sqft
925 John Fairhurst Boulevard, Cobourg, Ontario • K9A 1L9 • Cobourg
- 3 bath
- 3 bed
- 1100 sqft
953 John Fairhurst Boulevard, Cobourg, Ontario • K9A 1L9 • Cobourg













