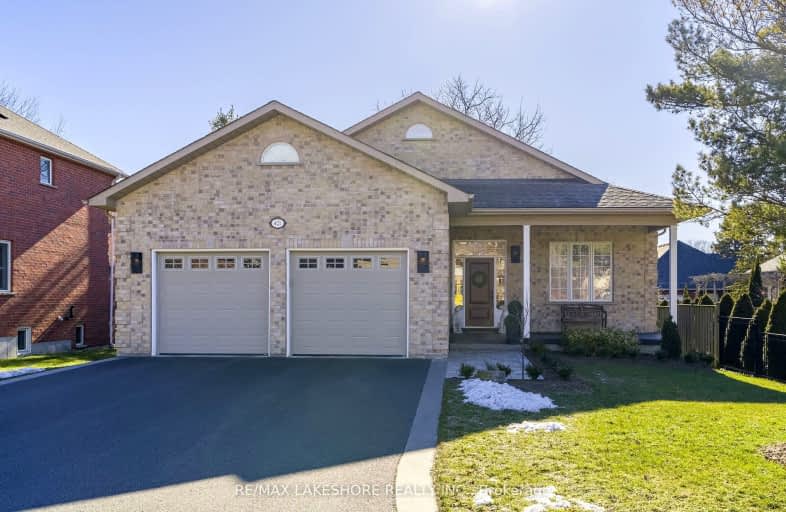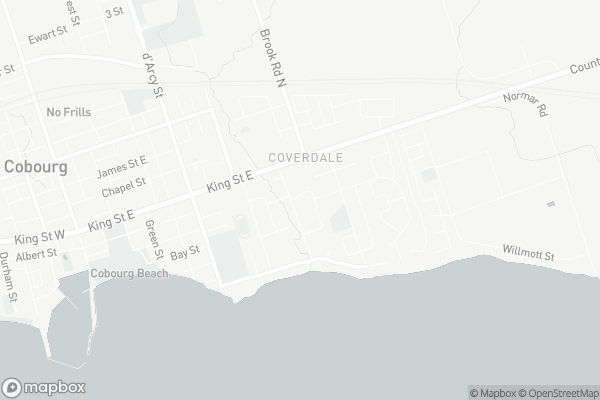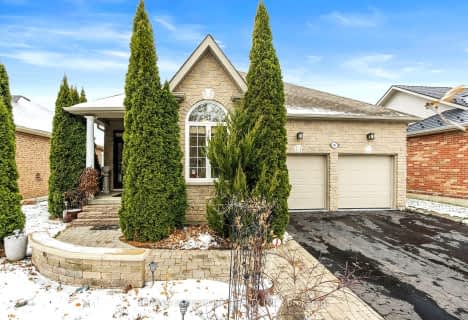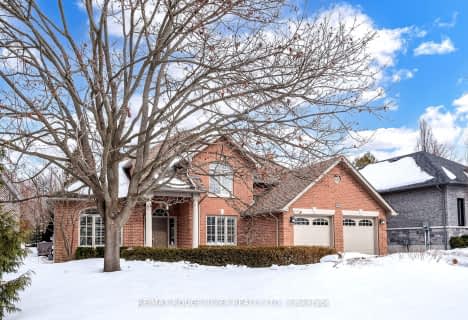
Video Tour
Car-Dependent
- Most errands require a car.
29
/100
Bikeable
- Some errands can be accomplished on bike.
57
/100

Merwin Greer School
Elementary: Public
0.56 km
St. Joseph Catholic Elementary School
Elementary: Catholic
2.35 km
St. Michael Catholic Elementary School
Elementary: Catholic
1.73 km
Burnham School
Elementary: Public
3.38 km
Notre Dame Catholic Elementary School
Elementary: Catholic
3.53 km
C R Gummow School
Elementary: Public
0.72 km
Peterborough Collegiate and Vocational School
Secondary: Public
41.10 km
Port Hope High School
Secondary: Public
13.05 km
Kenner Collegiate and Vocational Institute
Secondary: Public
38.06 km
Holy Cross Catholic Secondary School
Secondary: Catholic
39.07 km
St. Mary Catholic Secondary School
Secondary: Catholic
3.02 km
Cobourg Collegiate Institute
Secondary: Public
0.46 km
-
Donegan Park
D'Arcy St, Cobourg ON 0.81km -
Peace Park
Forth St (Queen St), Cobourg ON 2.62km -
Cobourg Dog Park
520 William St, Cobourg ON K9A 0K1 2.89km
-
CoinFlip Bitcoin ATM
428 King St E, Cobourg ON K9A 1M6 0.34km -
Compass Group Chartwells
335 King St E, Cobourg ON K9A 1M2 0.53km -
TD Bank Financial Group
1 King St W, Cobourg ON K9A 2L8 1.55km













