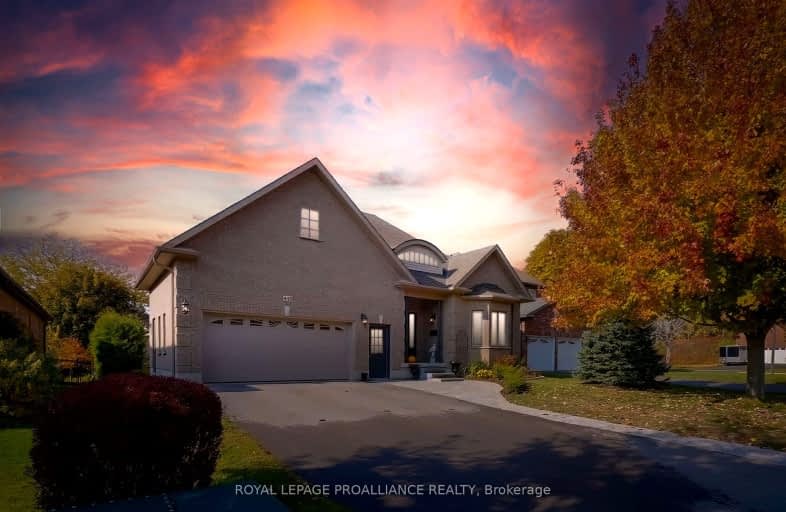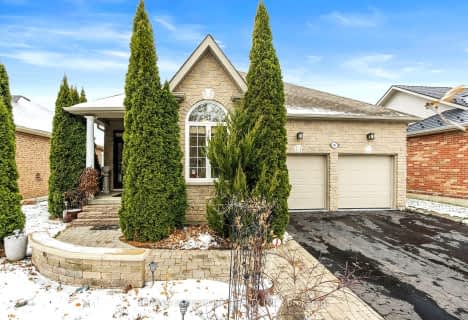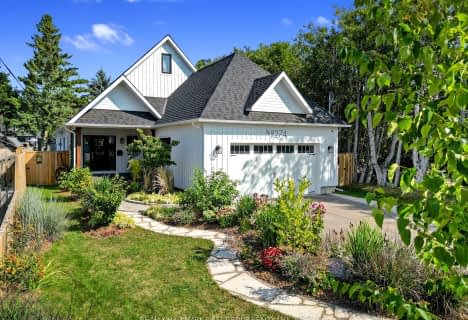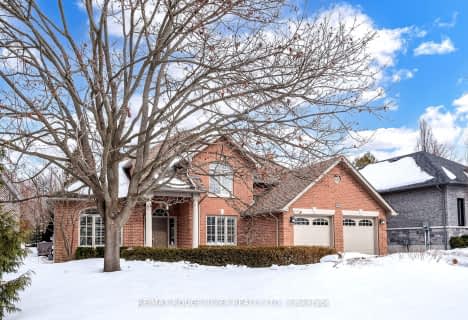Car-Dependent
- Most errands require a car.
30
/100
Bikeable
- Some errands can be accomplished on bike.
56
/100

Merwin Greer School
Elementary: Public
0.50 km
St. Joseph Catholic Elementary School
Elementary: Catholic
2.37 km
St. Michael Catholic Elementary School
Elementary: Catholic
1.78 km
Burnham School
Elementary: Public
3.43 km
Notre Dame Catholic Elementary School
Elementary: Catholic
3.58 km
C R Gummow School
Elementary: Public
0.75 km
Peterborough Collegiate and Vocational School
Secondary: Public
41.09 km
Port Hope High School
Secondary: Public
13.10 km
Kenner Collegiate and Vocational Institute
Secondary: Public
38.06 km
Holy Cross Catholic Secondary School
Secondary: Catholic
39.07 km
St. Mary Catholic Secondary School
Secondary: Catholic
3.04 km
Cobourg Collegiate Institute
Secondary: Public
0.52 km
-
Donegan Park
D'Arcy St, Cobourg ON 0.87km -
Petpalooza
Cobourg ON 1.45km -
Peace Park
Forth St (Queen St), Cobourg ON 2.68km
-
CoinFlip Bitcoin ATM
428 King St E, Cobourg ON K9A 1M6 0.31km -
Compass Group Chartwells
335 King St E, Cobourg ON K9A 1M2 0.58km -
TD Bank Financial Group
1 King St W, Cobourg ON K9A 2L8 1.61km














