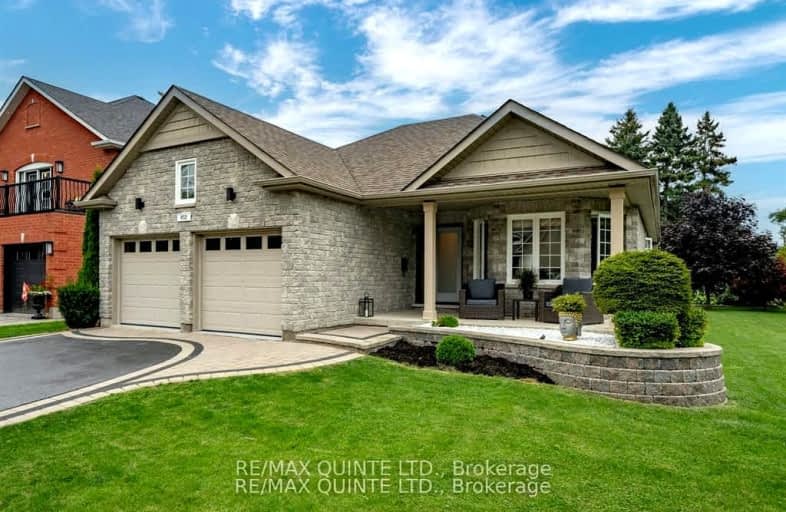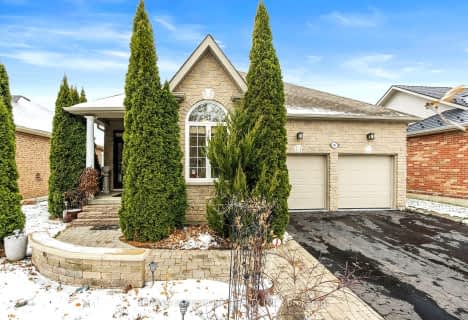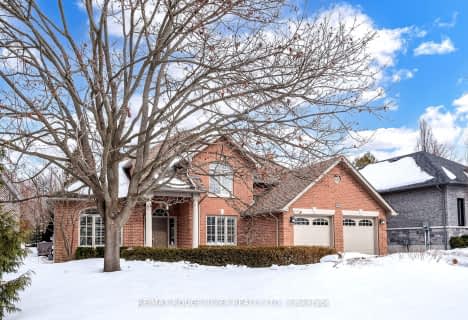
Merwin Greer School
Elementary: Public
0.45 km
St. Joseph Catholic Elementary School
Elementary: Catholic
2.39 km
St. Michael Catholic Elementary School
Elementary: Catholic
1.83 km
Burnham School
Elementary: Public
3.49 km
Notre Dame Catholic Elementary School
Elementary: Catholic
3.63 km
C R Gummow School
Elementary: Public
0.79 km
Peterborough Collegiate and Vocational School
Secondary: Public
41.10 km
Port Hope High School
Secondary: Public
13.16 km
Kenner Collegiate and Vocational Institute
Secondary: Public
38.07 km
Holy Cross Catholic Secondary School
Secondary: Catholic
39.08 km
St. Mary Catholic Secondary School
Secondary: Catholic
3.07 km
Cobourg Collegiate Institute
Secondary: Public
0.57 km
-
Donegan Park
D'Arcy St, Cobourg ON 0.92km -
Peace Park
Forth St (Queen St), Cobourg ON 2.73km -
Cobourg Dog Park
520 William St, Cobourg ON K9A 0K1 2.99km
-
CoinFlip Bitcoin ATM
428 King St E, Cobourg ON K9A 1M6 0.29km -
Compass Group Chartwells
335 King St E, Cobourg ON K9A 1M2 0.64km -
Northumberland Mall, Scotiabank
4 King St E, Cobourg ON K9A 1K7 1.63km














