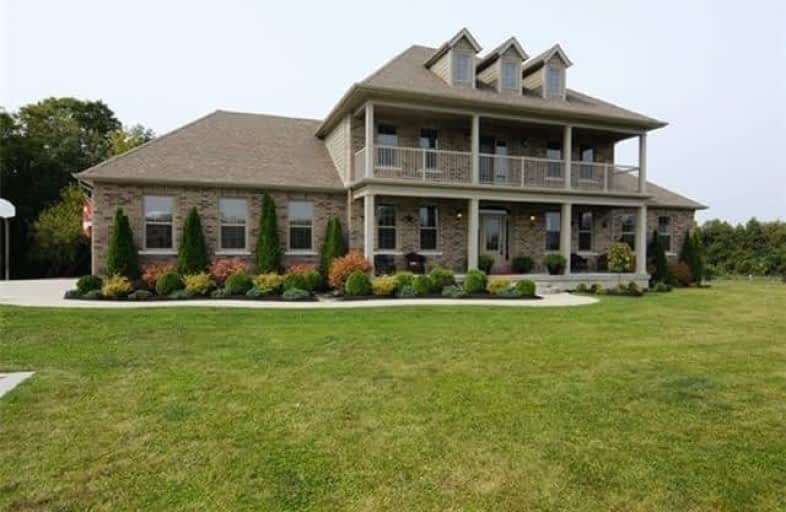Sold on Apr 30, 2018
Note: Property is not currently for sale or for rent.

-
Type: Detached
-
Style: 2-Storey
-
Lot Size: 748 x 644 Feet
-
Age: No Data
-
Taxes: $10,356 per year
-
Days on Site: 111 Days
-
Added: Sep 07, 2019 (3 months on market)
-
Updated:
-
Last Checked: 3 months ago
-
MLS®#: X4017082
-
Listed By: Coldwell banker - r.m.r. real estate, brokerage
An Exquisite Estate Home Perfect In Both Form & Function. Nestled In The Northumberland Hills, Only Minutes To The 401 & Cobourg, This Stunning Home Offers The Astute Buyer An Unparalleled Lifestyle. Built To Exacting Standards In 2011, You Will Instantly Appreciate The Bright Open Concept, Gourmet Dream Kitchen, Huge Main Floor Master Suite, 1500 Sf Rec Room, Extensive Landscaping & All The Features Needed For The Active Family.
Extras
Currently Setup As A Small Horse Farm, The 20.7Acre Setting Features A Stream Running Through The Property, Fantastic Outdoor Space, Walking Trails, 2 Pastures, A 50X50 3 Stall Barn, Grass Riding Ring, Dog Run & Managed Forest W/ Ravine!
Property Details
Facts for 8049 Danforth Road West, Cobourg
Status
Days on Market: 111
Last Status: Sold
Sold Date: Apr 30, 2018
Closed Date: Jun 25, 2018
Expiry Date: Jun 30, 2018
Sold Price: $1,250,000
Unavailable Date: Apr 30, 2018
Input Date: Jan 09, 2018
Property
Status: Sale
Property Type: Detached
Style: 2-Storey
Area: Cobourg
Community: Cobourg
Availability Date: T.B.A.
Inside
Bedrooms: 5
Bathrooms: 4
Kitchens: 1
Rooms: 9
Den/Family Room: No
Air Conditioning: Central Air
Fireplace: Yes
Laundry Level: Main
Washrooms: 4
Building
Basement: Part Fin
Heat Type: Forced Air
Heat Source: Propane
Exterior: Brick
Exterior: Stone
Water Supply Type: Drilled Well
Water Supply: Well
Special Designation: Unknown
Parking
Driveway: Private
Garage Spaces: 2
Garage Type: Attached
Covered Parking Spaces: 10
Total Parking Spaces: 12
Fees
Tax Year: 2017
Tax Legal Description: Hamilton Con 2 Pt Lot 23, Rp 39R348 Pts 2 To 4
Taxes: $10,356
Highlights
Feature: Fenced Yard
Feature: Lake/Pond
Feature: Ravine
Feature: Wooded/Treed
Land
Cross Street: Burham N To Danforth
Municipality District: Cobourg
Fronting On: South
Pool: None
Sewer: Septic
Lot Depth: 644 Feet
Lot Frontage: 748 Feet
Lot Irregularities: Irregular
Rooms
Room details for 8049 Danforth Road West, Cobourg
| Type | Dimensions | Description |
|---|---|---|
| Foyer Main | - | |
| Living Main | - | |
| Dining Main | - | |
| Kitchen Main | - | |
| Den Main | - | |
| Office Main | - | |
| Sunroom Main | - | |
| Master Main | - | 5 Pc Ensuite |
| 2nd Br 2nd | - | |
| 3rd Br 2nd | - | |
| Rec Lower | - | 4 Pc Bath |
| XXXXXXXX | XXX XX, XXXX |
XXXX XXX XXXX |
$X,XXX,XXX |
| XXX XX, XXXX |
XXXXXX XXX XXXX |
$X,XXX,XXX | |
| XXXXXXXX | XXX XX, XXXX |
XXXXXXXX XXX XXXX |
|
| XXX XX, XXXX |
XXXXXX XXX XXXX |
$X,XXX,XXX |
| XXXXXXXX XXXX | XXX XX, XXXX | $1,250,000 XXX XXXX |
| XXXXXXXX XXXXXX | XXX XX, XXXX | $1,595,000 XXX XXXX |
| XXXXXXXX XXXXXXXX | XXX XX, XXXX | XXX XXXX |
| XXXXXXXX XXXXXX | XXX XX, XXXX | $1,645,000 XXX XXXX |

St. Joseph Catholic Elementary School
Elementary: CatholicDale Road Senior School
Elementary: PublicCamborne Public School
Elementary: PublicBurnham School
Elementary: PublicNotre Dame Catholic Elementary School
Elementary: CatholicTerry Fox Public School
Elementary: PublicPeterborough Collegiate and Vocational School
Secondary: PublicPort Hope High School
Secondary: PublicKenner Collegiate and Vocational Institute
Secondary: PublicHoly Cross Catholic Secondary School
Secondary: CatholicSt. Mary Catholic Secondary School
Secondary: CatholicCobourg Collegiate Institute
Secondary: Public

