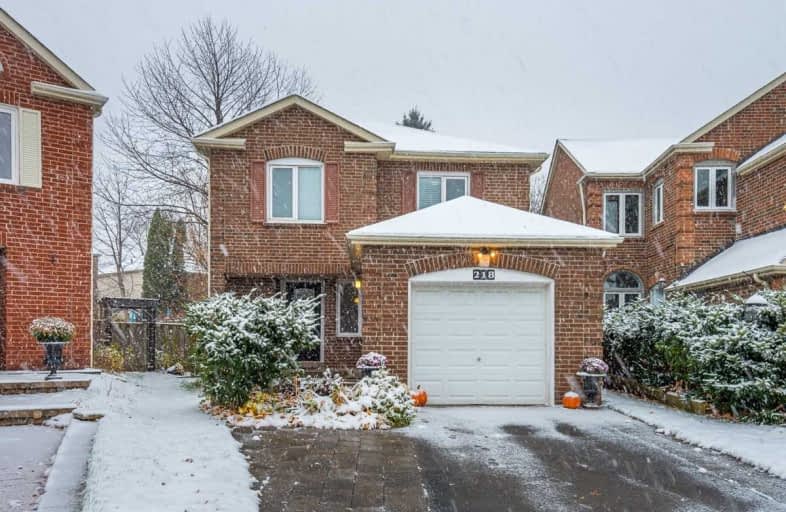
Blessed Scalabrini Catholic Elementary School
Elementary: Catholic
1.32 km
E J Sand Public School
Elementary: Public
1.45 km
Thornhill Public School
Elementary: Public
0.57 km
Pleasant Public School
Elementary: Public
2.05 km
Yorkhill Elementary School
Elementary: Public
0.73 km
St Paschal Baylon Catholic School
Elementary: Catholic
1.83 km
North West Year Round Alternative Centre
Secondary: Public
2.72 km
Drewry Secondary School
Secondary: Public
2.48 km
ÉSC Monseigneur-de-Charbonnel
Secondary: Catholic
2.51 km
Newtonbrook Secondary School
Secondary: Public
1.68 km
Thornhill Secondary School
Secondary: Public
0.84 km
Westmount Collegiate Institute
Secondary: Public
2.18 km




