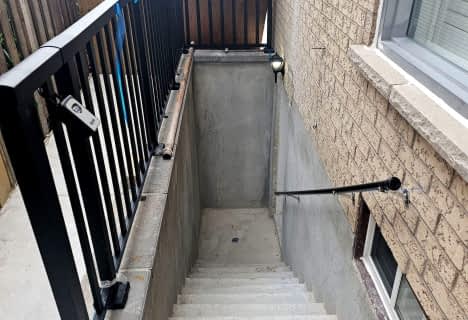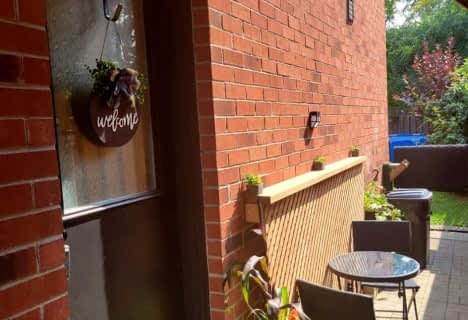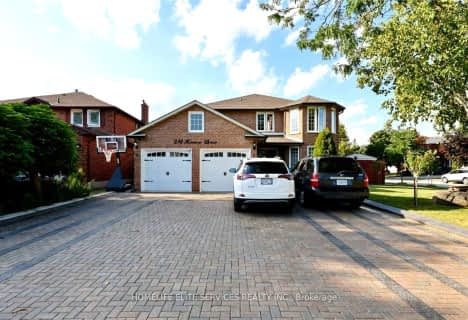Car-Dependent
- Most errands require a car.
45
/100
Some Transit
- Most errands require a car.
40
/100
Somewhat Bikeable
- Most errands require a car.
40
/100

Rosebank Road Public School
Elementary: Public
1.43 km
Fairport Beach Public School
Elementary: Public
0.47 km
Vaughan Willard Public School
Elementary: Public
2.86 km
Fr Fenelon Catholic School
Elementary: Catholic
0.63 km
Frenchman's Bay Public School
Elementary: Public
0.36 km
William Dunbar Public School
Elementary: Public
2.87 km
École secondaire Ronald-Marion
Secondary: Public
5.78 km
Sir Oliver Mowat Collegiate Institute
Secondary: Public
4.75 km
Pine Ridge Secondary School
Secondary: Public
4.49 km
Dunbarton High School
Secondary: Public
1.58 km
St Mary Catholic Secondary School
Secondary: Catholic
3.02 km
Pickering High School
Secondary: Public
6.30 km
-
Adam's Park
2 Rozell Rd, Toronto ON 4.01km -
Boxgrove Community Park
14th Ave. & Boxgrove By-Pass, Markham ON 11.49km -
Milliken Park
5555 Steeles Ave E (btwn McCowan & Middlefield Rd.), Scarborough ON M9L 1S7 13.54km
-
TD Bank Financial Group
15 Westney Rd N (Kingston Rd), Ajax ON L1T 1P4 7.39km -
RBC Royal Bank
865 Milner Ave (Morningside), Scarborough ON M1B 5N6 7.65km -
CIBC
510 Copper Creek Dr (Donald Cousins Parkway), Markham ON L6B 0S1 11.08km












