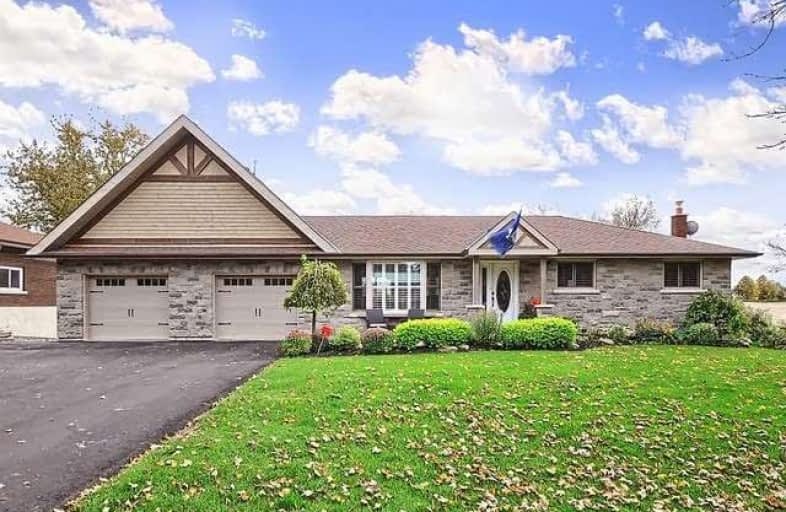Sold on Dec 19, 2018
Note: Property is not currently for sale or for rent.

-
Type: Detached
-
Style: Bungalow
-
Lot Size: 90 x 170 Feet
-
Age: No Data
-
Taxes: $4,200 per year
-
Days on Site: 69 Days
-
Added: Sep 07, 2019 (2 months on market)
-
Updated:
-
Last Checked: 3 months ago
-
MLS®#: N4274910
-
Listed By: Sutton group future realty inc., brokerage
Totally Renovated Bungalow With Loft -Country Setting Close To Town Amenities. 2018 Driveway, Garage Doors With Top Of The Line Openers; 2017 Furnace, Pool Pump And Heater; 2016 Roof, Hydro Panel With Generator Back Up Panel; 2010 Windows. Garage Extension Addition With Loft; Commercial Garage Gas Heater. Ceramic Tiles, Wood Floors & Pot Lights T/Out, Sky Lights, 3 Custom Showers, Stone Pool Cabana, Separate Living Area In Basement; Workout Room+++
Extras
Fridge, Stove, B/In Dw, Stove Top, Oven And Microwave, All Elf's (Except As Noted), Water Softener, Garage Door Openers. Exclude: Washer/Dryer On Main Level, Dr Light, Workout Equipmnt, Curtains In Bath&Bdrm,Stand Up Freezer, Bbqs.
Property Details
Facts for 2545 Line 9 Line, Bradford West Gwillimbury
Status
Days on Market: 69
Last Status: Sold
Sold Date: Dec 19, 2018
Closed Date: Apr 26, 2019
Expiry Date: Jan 31, 2019
Sold Price: $905,000
Unavailable Date: Dec 19, 2018
Input Date: Oct 12, 2018
Property
Status: Sale
Property Type: Detached
Style: Bungalow
Area: Bradford West Gwillimbury
Community: Rural Bradford West Gwillimbury
Availability Date: 60 Days/Tba
Inside
Bedrooms: 4
Bedrooms Plus: 2
Bathrooms: 3
Kitchens: 1
Kitchens Plus: 1
Rooms: 7
Den/Family Room: Yes
Air Conditioning: Central Air
Fireplace: Yes
Laundry Level: Main
Central Vacuum: Y
Washrooms: 3
Building
Basement: Finished
Basement 2: Sep Entrance
Heat Type: Forced Air
Heat Source: Gas
Exterior: Brick
Exterior: Stone
Water Supply: Well
Special Designation: Unknown
Parking
Driveway: Pvt Double
Garage Spaces: 2
Garage Type: Attached
Covered Parking Spaces: 8
Total Parking Spaces: 10
Fees
Tax Year: 2018
Tax Legal Description: Con 8 Plan 1701 Lot 4
Taxes: $4,200
Land
Cross Street: Yonge/Line 9
Municipality District: Bradford West Gwillimbury
Fronting On: South
Pool: Inground
Sewer: Septic
Lot Depth: 170 Feet
Lot Frontage: 90 Feet
Additional Media
- Virtual Tour: http://tours.panapix.com/idx/171133
Rooms
Room details for 2545 Line 9 Line, Bradford West Gwillimbury
| Type | Dimensions | Description |
|---|---|---|
| Kitchen Main | 5.51 x 3.37 | Ceramic Floor, Centre Island |
| Living Main | 6.73 x 4.57 | Ceramic Floor |
| Dining Main | 5.18 x 4.57 | Cathedral Ceiling, Ceramic Floor |
| Br Main | 3.37 x 3.06 | Ceramic Floor, W/O To Deck, B/I Closet |
| 2nd Br Main | 3.37 x 2.47 | Ceramic Floor, Closet |
| 3rd Br Main | 3.37 x 3.67 | Ceramic Floor, Closet |
| Master Upper | 5.51 x 4.58 | Cathedral Ceiling, 3 Pc Ensuite, W/I Closet |
| Br Bsmt | 3.66 x 7.02 | Ceramic Floor |
| Kitchen Bsmt | 3.96 x 4.90 | Ceramic Floor, Centre Island |
| Br Bsmt | 3.96 x 3.35 | Broadloom, Closet |
| Living Bsmt | 3.68 x 5.49 | Ceramic Floor, Fireplace, W/O To Yard |
| Exercise Bsmt | - |
| XXXXXXXX | XXX XX, XXXX |
XXXX XXX XXXX |
$XXX,XXX |
| XXX XX, XXXX |
XXXXXX XXX XXXX |
$XXX,XXX |
| XXXXXXXX XXXX | XXX XX, XXXX | $905,000 XXX XXXX |
| XXXXXXXX XXXXXX | XXX XX, XXXX | $929,000 XXX XXXX |

Sir William Osler Public School
Elementary: PublicSt Jean de Brebeuf Separate School
Elementary: CatholicSt. Teresa of Calcutta Catholic School
Elementary: CatholicChris Hadfield Public School
Elementary: PublicSt Angela Merici Catholic Elementary School
Elementary: CatholicFieldcrest Elementary School
Elementary: PublicBradford Campus
Secondary: PublicOur Lady of the Lake Catholic College High School
Secondary: CatholicHoly Trinity High School
Secondary: CatholicDr John M Denison Secondary School
Secondary: PublicBradford District High School
Secondary: PublicSir William Mulock Secondary School
Secondary: Public- 3 bath
- 5 bed
14 Neilly Terrace, Bradford West Gwillimbury, Ontario • L3Z 4L1 • Bradford



