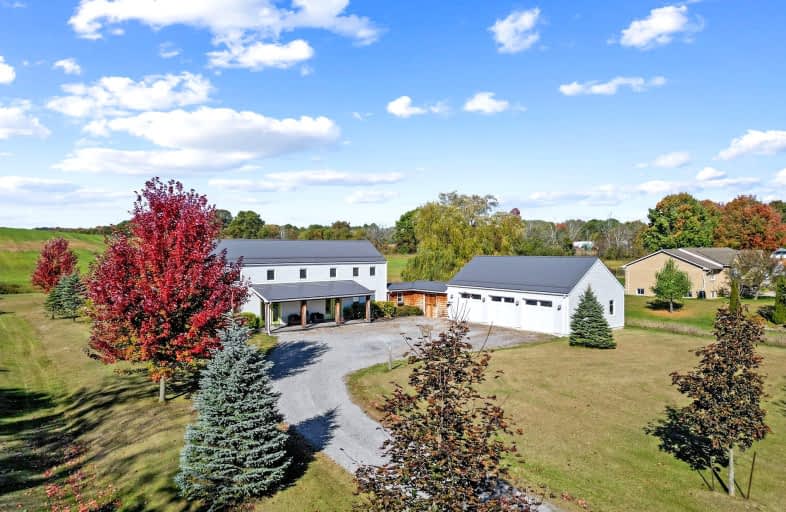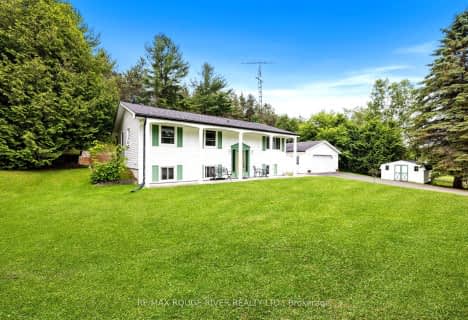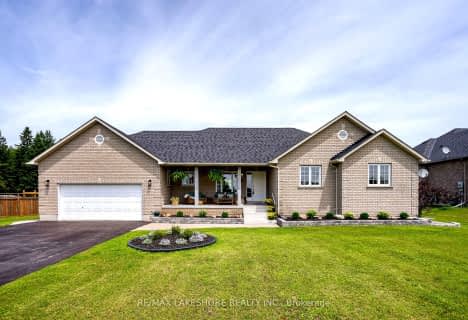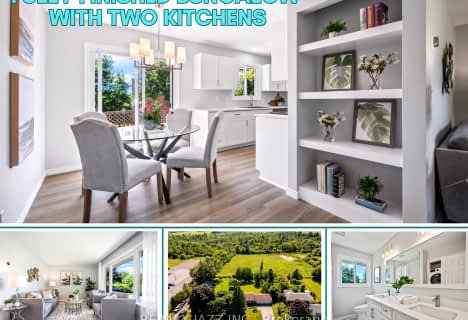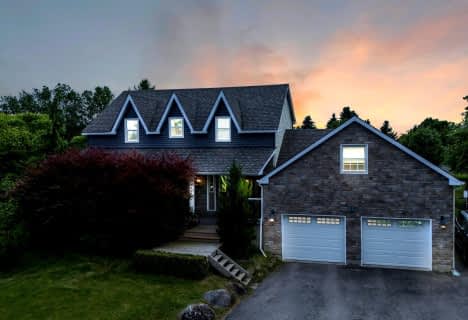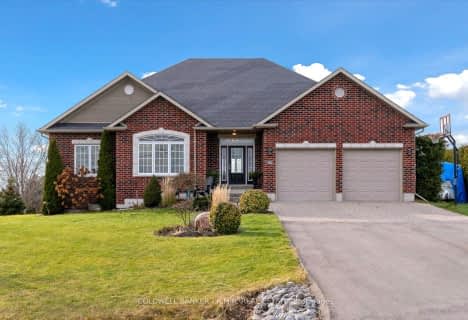Car-Dependent
- Almost all errands require a car.
Somewhat Bikeable
- Almost all errands require a car.

St. Joseph Catholic Elementary School
Elementary: CatholicDale Road Senior School
Elementary: PublicCamborne Public School
Elementary: PublicBurnham School
Elementary: PublicNotre Dame Catholic Elementary School
Elementary: CatholicTerry Fox Public School
Elementary: PublicPeterborough Collegiate and Vocational School
Secondary: PublicPort Hope High School
Secondary: PublicKenner Collegiate and Vocational Institute
Secondary: PublicHoly Cross Catholic Secondary School
Secondary: CatholicSt. Mary Catholic Secondary School
Secondary: CatholicCobourg Collegiate Institute
Secondary: Public-
The Mill Restaurant and Pub
990 Ontario Street, Cobourg, ON K9A 3C7 4.15km -
Castle John's Pub
900 Division Street, Cobourg, ON K9A 5V2 4.29km -
Arthur's Pub
930 Burnham Street, Cobourg, ON K9A 2X9 4.37km
-
Just Brew It!
1040 Division Street, Unit 4, Cobourg, ON K9A 5Y5 3.76km -
McDonald's
73 Strathy Road, Cobourg, ON K9A 5J7 4.08km -
Starbucks
1111 Elgin Street W, Cobourg, ON K9A 5H7 4.56km
-
Anytime Fitness
115 Toronto Rd, Port Hope, ON L1A 3S4 11.62km -
Fit4less Peterborough
898 Monaghan Road, unit 3, Peterborough, ON K9J 1Y9 32.46km -
Tae Kwon Do
271 Spring Street, Cobourg, ON K9A 3K3 6.05km
-
Pharmasave
60 Ontario Street, Port Hope, ON L1A 2T8 10.21km -
Millbrook Pharmacy
8 King E, Millbrook, ON L0A 1G0 25.5km -
Shoppers Drugmart
1 King Avenue E, Newcastle, ON L1B 1H3 33.23km
-
Yorkies Takeout BarBQ Chcken And Ribs
12-20 Carleton Boulevard, Cobourg, ON K9A 4J9 3.1km -
Baltimore Johns
4620 Hwy 45, Cobourg, ON K9A 4J9 3.44km -
Burger King
1154 Division Street, Cobourg, ON K9A 5Y5 3.69km
-
Northumberland Mall
1111 Elgin Street W, Cobourg, ON K9A 5H7 4.63km -
Walmart
Cobourg, ON 4.29km -
Canadian Tire
1125 Elgin Street W, Cobourg, ON K9A 5T9 4.84km
-
TNS Health Food Organic Supermarket
955 Elgin Street West, Unit 1a, Cobourg, ON K9A 5J3 4.44km -
Food Basics
125 Hope Street S, Port Hope, ON L1A 4C2 10.02km -
Pharmasave
60 Ontario Street, Port Hope, ON L1A 2T8 10.21km
-
Liquor Control Board of Ontario
879 Lansdowne Street W, Peterborough, ON K9J 1Z5 32.33km -
The Beer Store
570 Lansdowne Street W, Peterborough, ON K9J 1Y9 32.37km -
LCBO
Highway 7, Havelock, ON K0L 1Z0 54.36km
-
Petro-Canada
490 White Street, Cobourg, ON K9A 5N4 3.78km -
Country Hearth & Chimney
7650 County Road 2, RR4, Cobourg, ON K9A 4J7 4.71km -
Dayman Automotive
9 Maitland Street, Port Hope, ON L1A 4H6 10.38km
-
Port Hope Drive In
2141 Theatre Road, Cobourg, ON K9A 4J7 6.13km -
Galaxy Cinemas
320 Water Street, Peterborough, ON K9H 7N9 33.94km -
Centre Theatre
120 Dundas Street W, Trenton, ON K8V 3P3 50.25km
-
Peterborough Public Library
345 Aylmer Street N, Peterborough, ON K9H 3V7 34.09km -
Clarington Public Library
2950 Courtice Road, Courtice, ON L1E 2H8 48.05km -
Oshawa Public Library, McLaughlin Branch
65 Bagot Street, Oshawa, ON L1H 1N2 55.21km
-
Northumberland Hills Hospital
1000 Depalma Drive, Cobourg, ON K9A 5W6 3.8km -
Peterborough Regional Health Centre
1 Hospital Drive, Peterborough, ON K9J 7C6 34.3km -
Extendicare (Cobourg)
130 New Densmore Road, Cobourg, ON K9A 5W2 3.71km
- 4 bath
- 4 bed
- 3000 sqft
37 Stoneridge Road, Hamilton Township, Ontario • K9A 0Y3 • Hamilton Township
- 2 bath
- 5 bed
- 2000 sqft
3455 Albert's Alley, Hamilton Township, Ontario • K9A 4J7 • Hamilton Township
- 3 bath
- 4 bed
42 Jean Davey Road, Hamilton Township, Ontario • K9A 0Y1 • Hamilton Township
