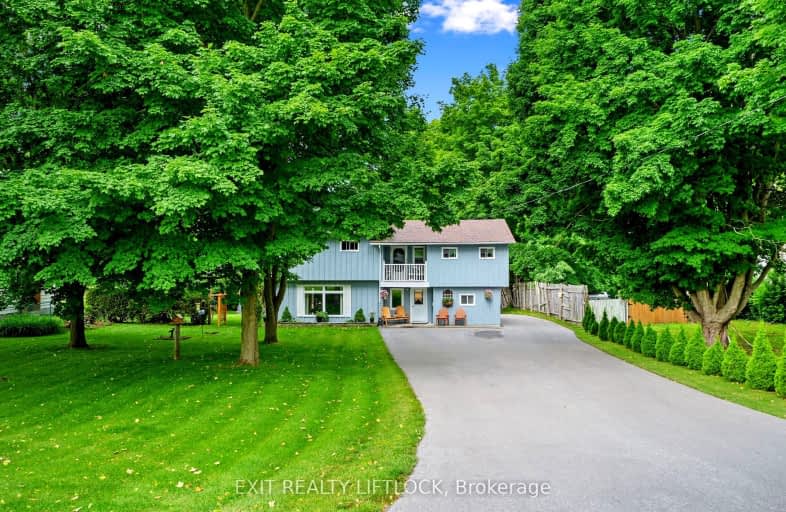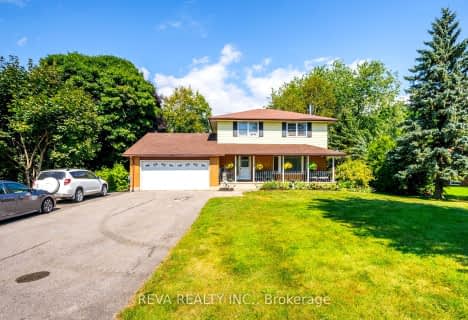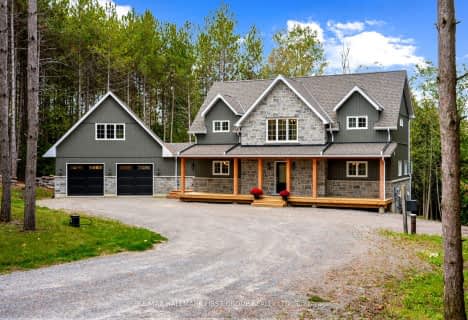
Car-Dependent
- Almost all errands require a car.
Somewhat Bikeable
- Most errands require a car.

Dale Road Senior School
Elementary: PublicCamborne Public School
Elementary: PublicBaltimore Public School
Elementary: PublicBurnham School
Elementary: PublicNotre Dame Catholic Elementary School
Elementary: CatholicTerry Fox Public School
Elementary: PublicPeterborough Collegiate and Vocational School
Secondary: PublicPort Hope High School
Secondary: PublicKenner Collegiate and Vocational Institute
Secondary: PublicHoly Cross Catholic Secondary School
Secondary: CatholicSt. Mary Catholic Secondary School
Secondary: CatholicCobourg Collegiate Institute
Secondary: Public-
Cobourg Conservation Area
700 William St, Cobourg ON K9A 4X5 6.72km -
Rotary Park
Cobourg ON 7.01km -
Cobourg Dog Park
520 William St, Cobourg ON K9A 0K1 7.19km
-
HODL Bitcoin ATM - Shell
1154 Division St, Cobourg ON K9A 5Y5 6.29km -
TD Bank Financial Group
1011 Division St, Cobourg ON K9A 4J9 6.41km -
TD Canada Trust Branch and ATM
990 Division St, Cobourg ON K9A 5J5 6.62km








