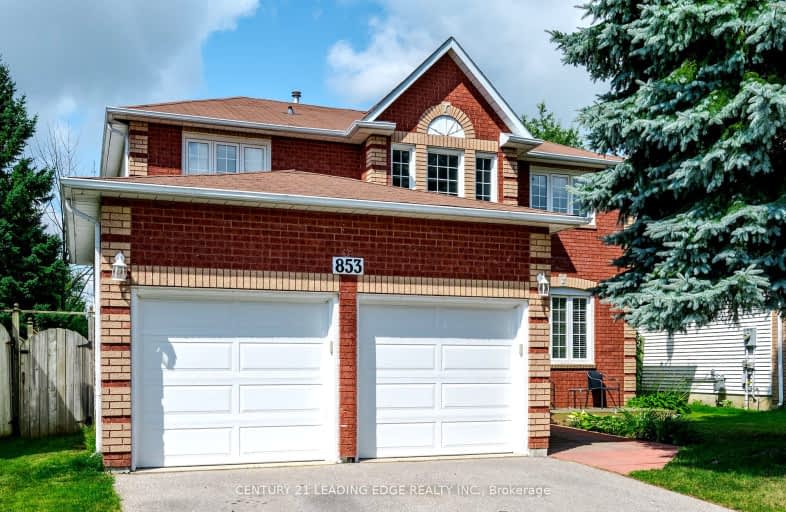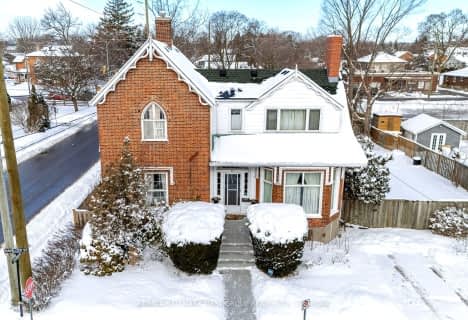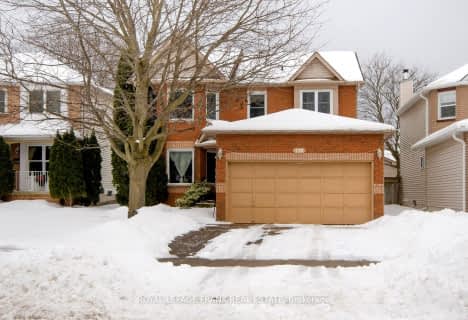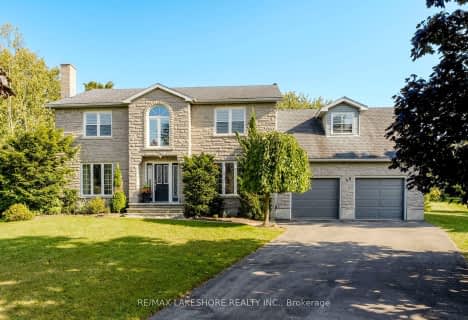Car-Dependent
- Most errands require a car.
Very Bikeable
- Most errands can be accomplished on bike.

St. Joseph Catholic Elementary School
Elementary: CatholicSt. Michael Catholic Elementary School
Elementary: CatholicBurnham School
Elementary: PublicNotre Dame Catholic Elementary School
Elementary: CatholicTerry Fox Public School
Elementary: PublicC R Gummow School
Elementary: PublicPeterborough Collegiate and Vocational School
Secondary: PublicPort Hope High School
Secondary: PublicKenner Collegiate and Vocational Institute
Secondary: PublicHoly Cross Catholic Secondary School
Secondary: CatholicSt. Mary Catholic Secondary School
Secondary: CatholicCobourg Collegiate Institute
Secondary: Public-
Cobourg Dog Park
520 William St, Cobourg ON K9A 0K1 0.18km -
Cobourg Conservation Area
700 William St, Cobourg ON K9A 4X5 0.6km -
Rotary Park
Cobourg ON 0.71km
-
TD Canada Trust Branch and ATM
990 Division St, Cobourg ON K9A 5J5 0.95km -
CIBC
500 Division St, Cobourg ON K9A 3S4 1.01km -
President's Choice Financial ATM
500 Division St, Cobourg ON K9A 3S4 1.01km
- 3 bath
- 4 bed
- 3000 sqft
46 Stoneridge Road, Hamilton Township, Ontario • K9A 4J9 • Rural Hamilton
- 4 bath
- 4 bed
- 2000 sqft
872 John Fairhurst Boulevard, Cobourg, Ontario • K9A 0L1 • Cobourg














