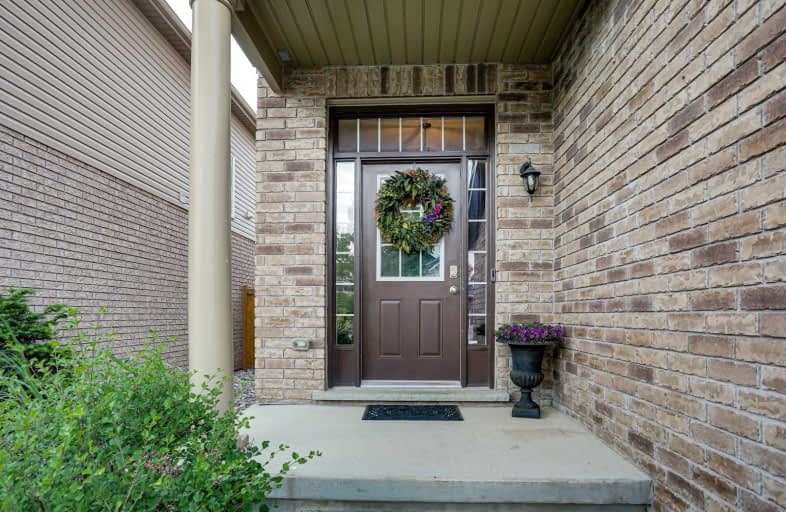
Video Tour

ÉÉC Notre-Dame-de-la-Huronie
Elementary: Catholic
2.69 km
Connaught Public School
Elementary: Public
3.05 km
Mountain View Public School
Elementary: Public
1.10 km
St Marys Separate School
Elementary: Catholic
2.08 km
Cameron Street Public School
Elementary: Public
1.96 km
Admiral Collingwood Elementary School
Elementary: Public
3.25 km
Collingwood Campus
Secondary: Public
2.69 km
Stayner Collegiate Institute
Secondary: Public
13.73 km
Georgian Bay Community School Secondary School
Secondary: Public
29.61 km
Jean Vanier Catholic High School
Secondary: Catholic
2.88 km
Grey Highlands Secondary School
Secondary: Public
35.39 km
Collingwood Collegiate Institute
Secondary: Public
2.33 km













