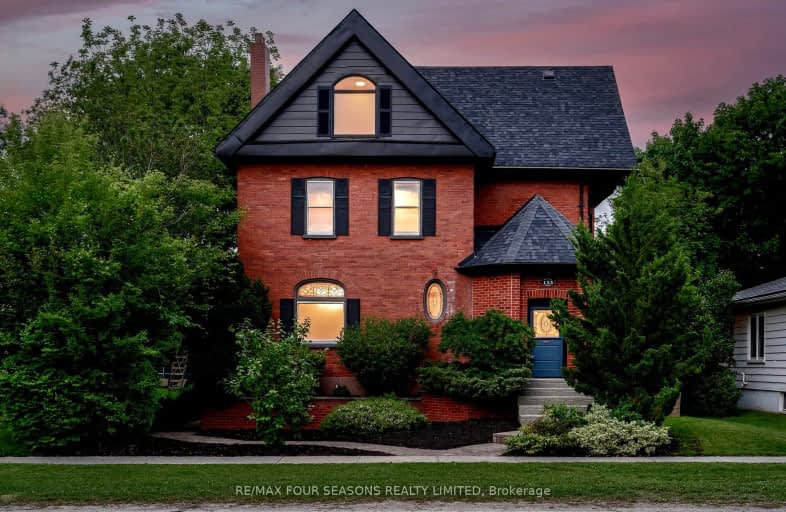Very Walkable
- Most errands can be accomplished on foot.
83
/100
Very Bikeable
- Most errands can be accomplished on bike.
83
/100

ÉÉC Notre-Dame-de-la-Huronie
Elementary: Catholic
1.98 km
Connaught Public School
Elementary: Public
0.44 km
Mountain View Public School
Elementary: Public
1.66 km
St Marys Separate School
Elementary: Catholic
2.44 km
Cameron Street Public School
Elementary: Public
1.64 km
Admiral Collingwood Elementary School
Elementary: Public
1.73 km
Collingwood Campus
Secondary: Public
0.10 km
École secondaire Le Caron
Secondary: Public
35.93 km
Stayner Collegiate Institute
Secondary: Public
12.26 km
Elmvale District High School
Secondary: Public
28.77 km
Jean Vanier Catholic High School
Secondary: Catholic
1.32 km
Collingwood Collegiate Institute
Secondary: Public
1.60 km
-
Sunset Point, Collingwood
Huron St & Albert St, Collingwood ON 0.86km -
Sunset Point Park
Collingwood ON 0.87km -
Dog Park
Collingwood ON 1.07km
-
Meridian Credit Union ATM
171 Saint Marie St, Collingwood ON L9Y 3K3 0.43km -
HSBC ATM
171 Ste. Marie St, Collingwood ON L9Y 3K3 0.43km -
Scotiabank
35 Hurontario St, Collingwood ON L9Y 2L7 0.49km




