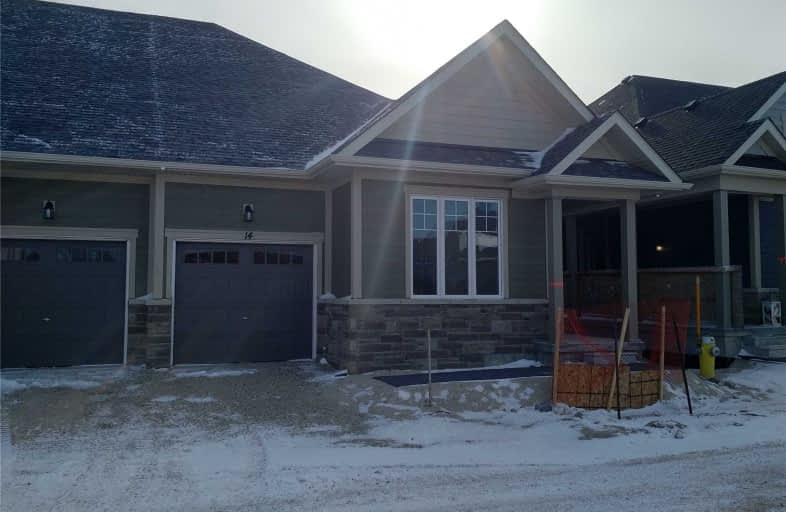
ÉÉC Notre-Dame-de-la-Huronie
Elementary: Catholic
1.95 km
Connaught Public School
Elementary: Public
0.87 km
Mountain View Public School
Elementary: Public
1.18 km
St Marys Separate School
Elementary: Catholic
2.22 km
Cameron Street Public School
Elementary: Public
1.44 km
Admiral Collingwood Elementary School
Elementary: Public
1.90 km
Collingwood Campus
Secondary: Public
0.44 km
École secondaire Le Caron
Secondary: Public
36.28 km
Stayner Collegiate Institute
Secondary: Public
12.57 km
Elmvale District High School
Secondary: Public
29.25 km
Jean Vanier Catholic High School
Secondary: Catholic
1.44 km
Collingwood Collegiate Institute
Secondary: Public
1.51 km




