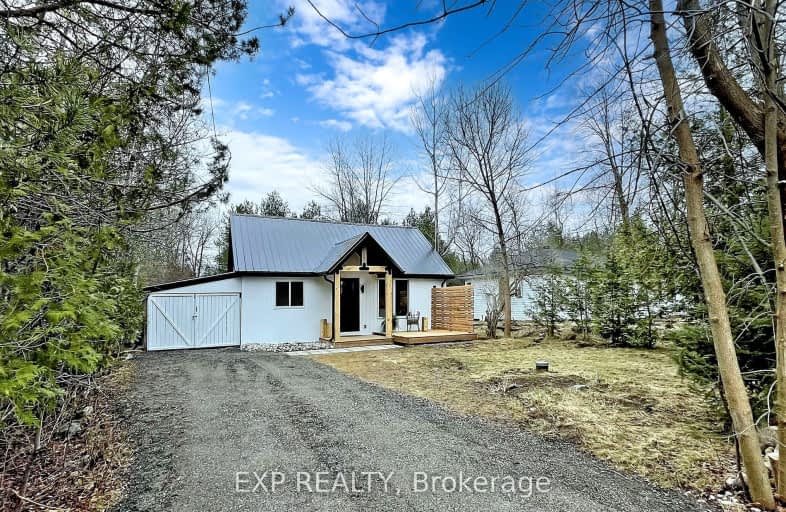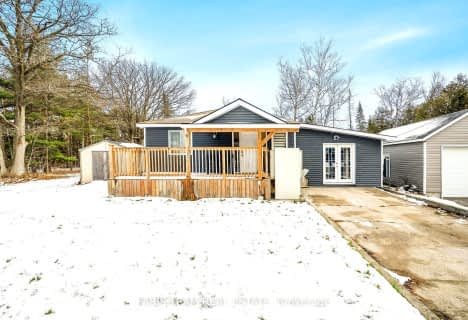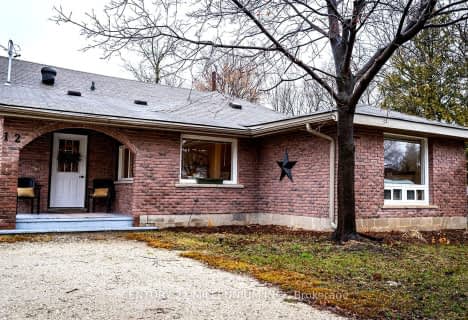Car-Dependent
- Almost all errands require a car.
Somewhat Bikeable
- Most errands require a car.

ÉÉC Notre-Dame-de-la-Huronie
Elementary: CatholicConnaught Public School
Elementary: PublicNottawa Elementary School
Elementary: PublicSt Noel Chabanel Catholic Elementary School
Elementary: CatholicCameron Street Public School
Elementary: PublicAdmiral Collingwood Elementary School
Elementary: PublicCollingwood Campus
Secondary: PublicStayner Collegiate Institute
Secondary: PublicElmvale District High School
Secondary: PublicJean Vanier Catholic High School
Secondary: CatholicNottawasaga Pines Secondary School
Secondary: PublicCollingwood Collegiate Institute
Secondary: Public-
Pawplar Park
Collingwood ON 3.99km -
Dog Park
Collingwood ON 4.34km -
Sunset Point Park
Collingwood ON 5.06km
-
TD Bank Financial Group
10150 26 Hwy, Collingwood ON L9Y 5R1 3.66km -
HSBC ATM
171 Ste. Marie St, Collingwood ON L9Y 3K3 5.42km -
Scotiabank
247 Hurontario St, Collingwood ON L9Y 2M4 5.42km
- 2 bath
- 3 bed
- 1100 sqft
95 Betty Boulevard, Wasaga Beach, Ontario • L9Z 2X8 • Wasaga Beach














