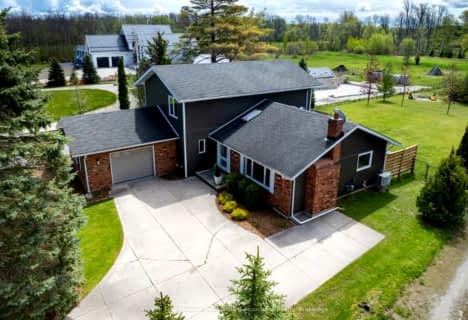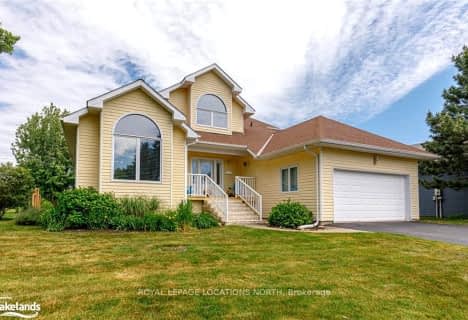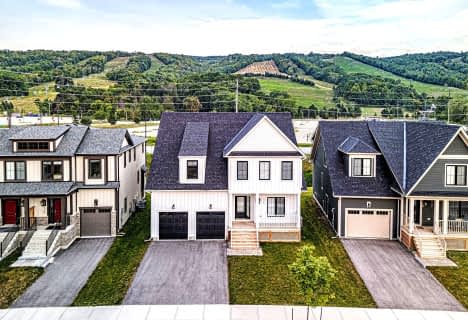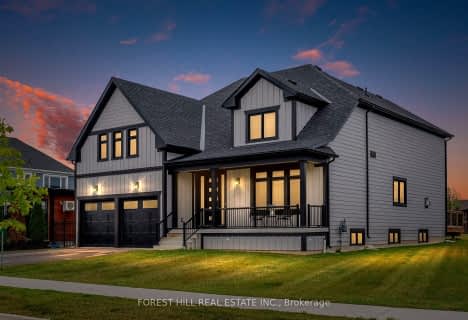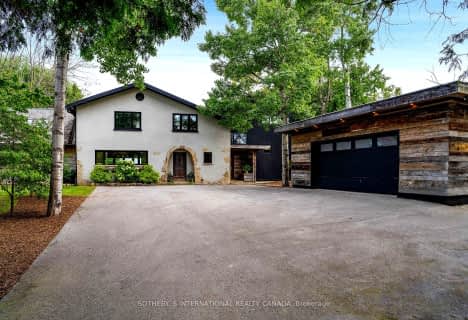Car-Dependent
- Almost all errands require a car.
Somewhat Bikeable
- Most errands require a car.

ÉÉC Notre-Dame-de-la-Huronie
Elementary: CatholicConnaught Public School
Elementary: PublicMountain View Public School
Elementary: PublicSt Marys Separate School
Elementary: CatholicCameron Street Public School
Elementary: PublicAdmiral Collingwood Elementary School
Elementary: PublicCollingwood Campus
Secondary: PublicStayner Collegiate Institute
Secondary: PublicGeorgian Bay Community School Secondary School
Secondary: PublicJean Vanier Catholic High School
Secondary: CatholicGrey Highlands Secondary School
Secondary: PublicCollingwood Collegiate Institute
Secondary: Public-
Millennium Overlook Park
Collingwood ON 1.86km -
Georgian Meadows Park
Collingwood ON 3.77km -
Harbourview Rentals
Collingwood ON 4.08km
-
Scotiabank
6 Mtn Rd, Collingwood ON L9Y 4S8 3.39km -
Localcoin Bitcoin ATM - Pioneer Energy
350 1st St, Collingwood ON L9Y 1B4 3.96km -
CIBC
300 1st St, Collingwood ON L9Y 1B1 4.04km
- 5 bath
- 4 bed
- 3500 sqft
117 Stoneleigh Drive, Blue Mountains, Ontario • L9Y 0Z4 • Blue Mountain Resort Area

