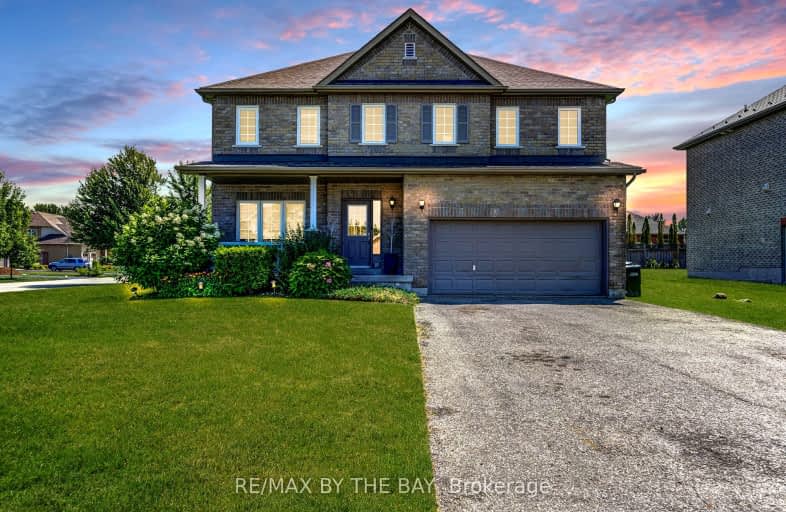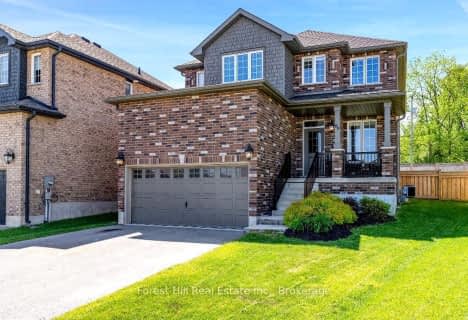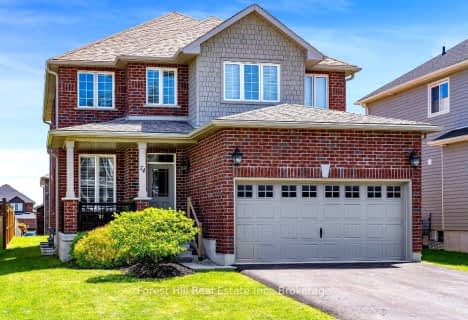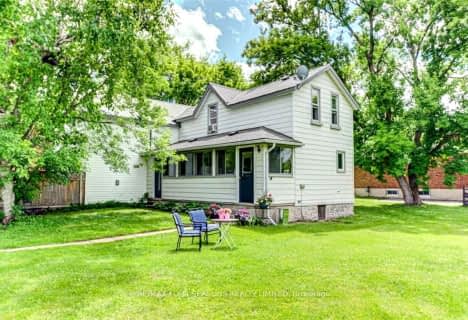Car-Dependent
- Almost all errands require a car.
Somewhat Bikeable
- Most errands require a car.

ÉÉC Notre-Dame-de-la-Huronie
Elementary: CatholicConnaught Public School
Elementary: PublicMountain View Public School
Elementary: PublicSt Marys Separate School
Elementary: CatholicCameron Street Public School
Elementary: PublicAdmiral Collingwood Elementary School
Elementary: PublicCollingwood Campus
Secondary: PublicStayner Collegiate Institute
Secondary: PublicGeorgian Bay Community School Secondary School
Secondary: PublicJean Vanier Catholic High School
Secondary: CatholicGrey Highlands Secondary School
Secondary: PublicCollingwood Collegiate Institute
Secondary: Public-
Fisher Field Collingwood
6TH St, Collingwood 1.45km -
Georgian Meadows Park
Collingwood ON 1.61km -
Millennium Overlook Park
Collingwood ON 1.86km
-
Scotiabank
6 Mtn Rd, Collingwood ON L9Y 4S8 2.21km -
Localcoin Bitcoin ATM - Pioneer Energy
350 1st St, Collingwood ON L9Y 1B4 2.92km -
CIBC
300 1st St, Collingwood ON L9Y 1B1 3.04km
- 4 bath
- 5 bed
- 2500 sqft
37 Maidens Crescent, Collingwood, Ontario • L9Y 5M3 • Collingwood
- 3 bath
- 4 bed
- 1500 sqft
56 Trott Boulevard, Collingwood, Ontario • L9Y 5B6 • Collingwood










