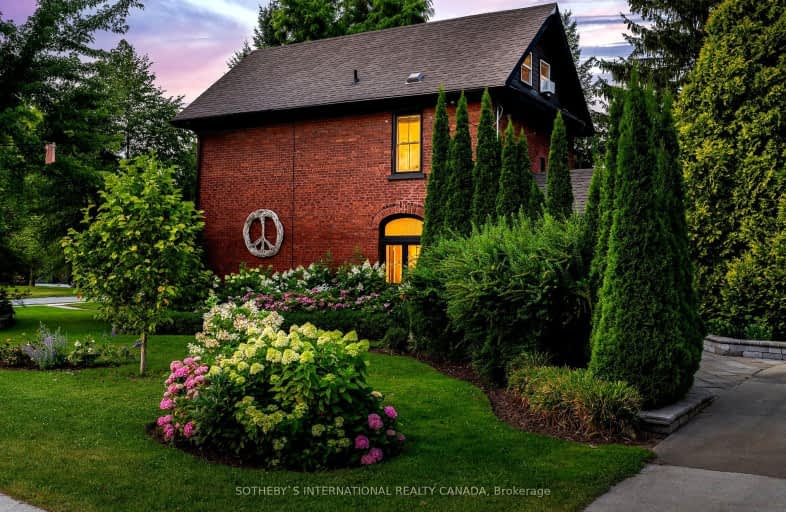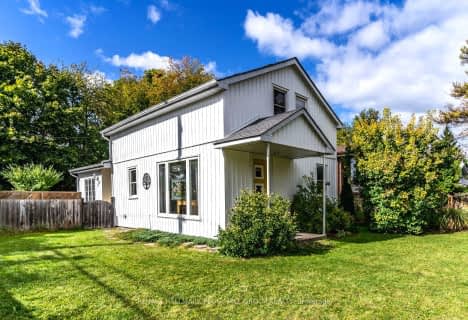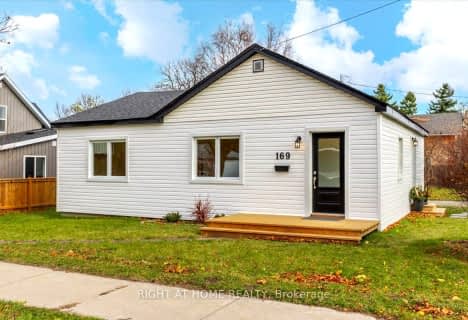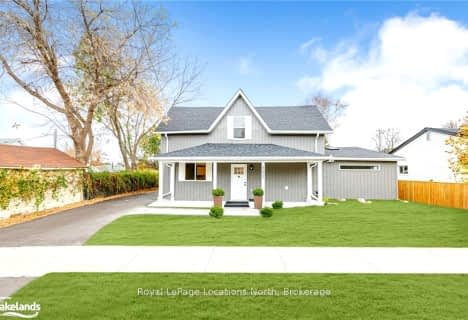Very Walkable
- Most errands can be accomplished on foot.
Very Bikeable
- Most errands can be accomplished on bike.

ÉÉC Notre-Dame-de-la-Huronie
Elementary: CatholicConnaught Public School
Elementary: PublicMountain View Public School
Elementary: PublicSt Marys Separate School
Elementary: CatholicCameron Street Public School
Elementary: PublicAdmiral Collingwood Elementary School
Elementary: PublicCollingwood Campus
Secondary: PublicÉcole secondaire Le Caron
Secondary: PublicStayner Collegiate Institute
Secondary: PublicElmvale District High School
Secondary: PublicJean Vanier Catholic High School
Secondary: CatholicCollingwood Collegiate Institute
Secondary: Public-
Dog Park
Collingwood ON 0.82km -
Sunset Point Park
Collingwood ON 0.89km -
Sunset Point, Collingwood
Huron St & Albert St, Collingwood ON 0.93km
-
Meridian Credit Union ATM
171 Saint Marie St, Collingwood ON L9Y 3K3 0.56km -
HSBC ATM
171 Ste. Marie St, Collingwood ON L9Y 3K3 0.56km -
Scotiabank
247 Hurontario St, Collingwood ON L9Y 2M4 0.72km
- 2 bath
- 3 bed
- 1100 sqft
309 Seventh Street North, Collingwood, Ontario • L9Y 2B2 • Collingwood














