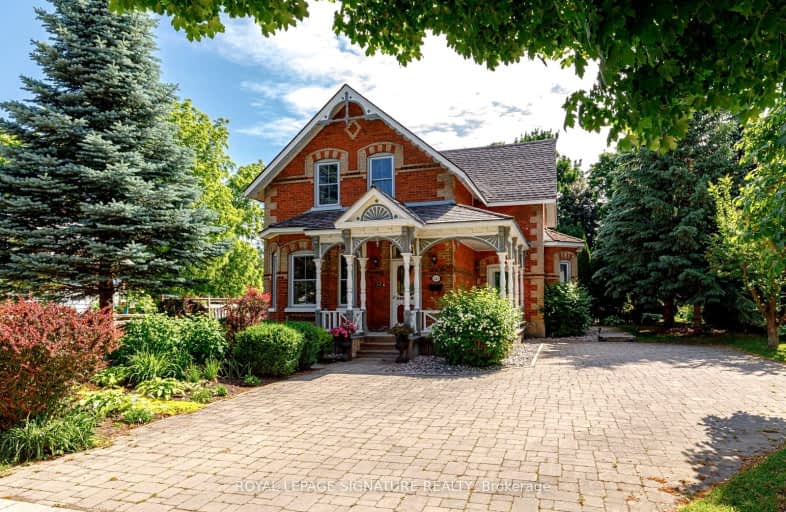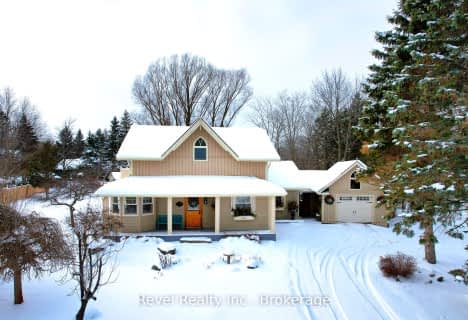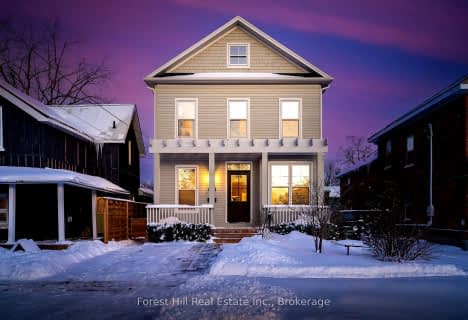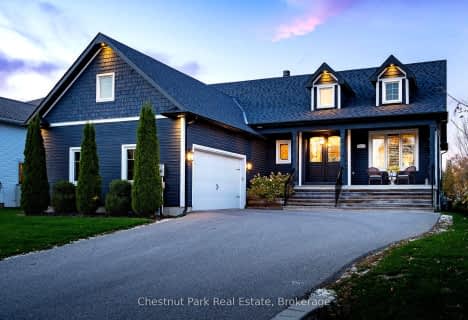Walker's Paradise
- Daily errands do not require a car.
Very Bikeable
- Most errands can be accomplished on bike.

ÉÉC Notre-Dame-de-la-Huronie
Elementary: CatholicConnaught Public School
Elementary: PublicMountain View Public School
Elementary: PublicSt Marys Separate School
Elementary: CatholicCameron Street Public School
Elementary: PublicAdmiral Collingwood Elementary School
Elementary: PublicCollingwood Campus
Secondary: PublicStayner Collegiate Institute
Secondary: PublicGeorgian Bay Community School Secondary School
Secondary: PublicElmvale District High School
Secondary: PublicJean Vanier Catholic High School
Secondary: CatholicCollingwood Collegiate Institute
Secondary: Public-
Harbourview Rentals
Collingwood ON 0.78km -
Dog Park
Collingwood ON 1.54km -
Georgian Meadows Park
Collingwood ON 1.78km
-
RBC Royal Bank
280 Hurontario St, Collingwood ON L9Y 2M3 0.46km -
Localcoin Bitcoin ATM - SB Fuel Collingwood Variety
280 6th St, Collingwood ON L9Y 1Z5 0.47km -
HSBC ATM
108 Hurontario St, Collingwood ON L9Y 2L8 0.48km
- 4 bath
- 4 bed
- 2500 sqft
8302 POPLAR Sideroad, Clearview, Ontario • L9Y 3Y9 • Rural Clearview
- 3 bath
- 3 bed
- 3500 sqft
105 Stephens Street, Collingwood, Ontario • L9Y 0G5 • Collingwood
- 5 bath
- 4 bed
- 2500 sqft
17 Gilpin Crescent, Collingwood, Ontario • L9Y 0Z2 • Collingwood













