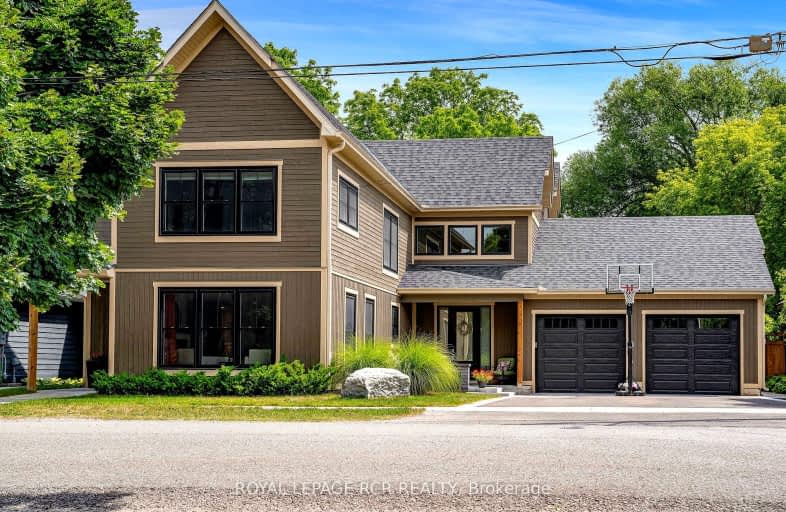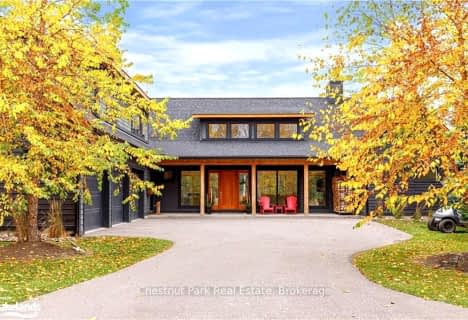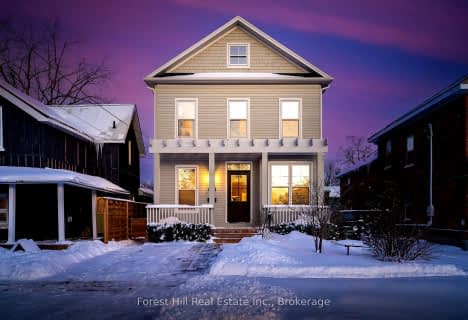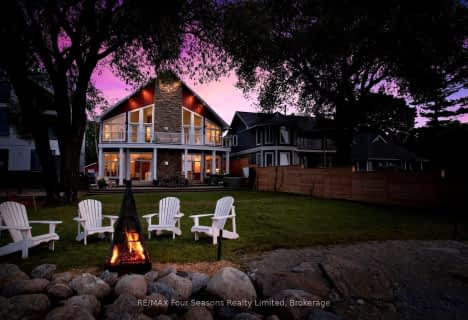Very Walkable
- Most errands can be accomplished on foot.
81
/100
Very Bikeable
- Most errands can be accomplished on bike.
75
/100

ÉÉC Notre-Dame-de-la-Huronie
Elementary: Catholic
1.68 km
Connaught Public School
Elementary: Public
1.56 km
Mountain View Public School
Elementary: Public
0.47 km
St Marys Separate School
Elementary: Catholic
1.60 km
Cameron Street Public School
Elementary: Public
0.94 km
Admiral Collingwood Elementary School
Elementary: Public
1.98 km
Collingwood Campus
Secondary: Public
1.22 km
Stayner Collegiate Institute
Secondary: Public
12.70 km
Georgian Bay Community School Secondary School
Secondary: Public
30.83 km
Elmvale District High School
Secondary: Public
30.04 km
Jean Vanier Catholic High School
Secondary: Catholic
1.54 km
Collingwood Collegiate Institute
Secondary: Public
1.21 km
-
Harbourview Rentals
Collingwood ON 0.94km -
Georgian Meadows Park
Collingwood ON 1.53km -
Dog Park
Collingwood ON 1.74km
-
Localcoin Bitcoin ATM - SB Fuel Collingwood Variety
280 6th St, Collingwood ON L9Y 1Z5 0.32km -
Localcoin Bitcoin ATM - Pioneer Energy
350 1st St, Collingwood ON L9Y 1B4 0.7km -
CIBC
300 1st St, Collingwood ON L9Y 1B1 0.7km







