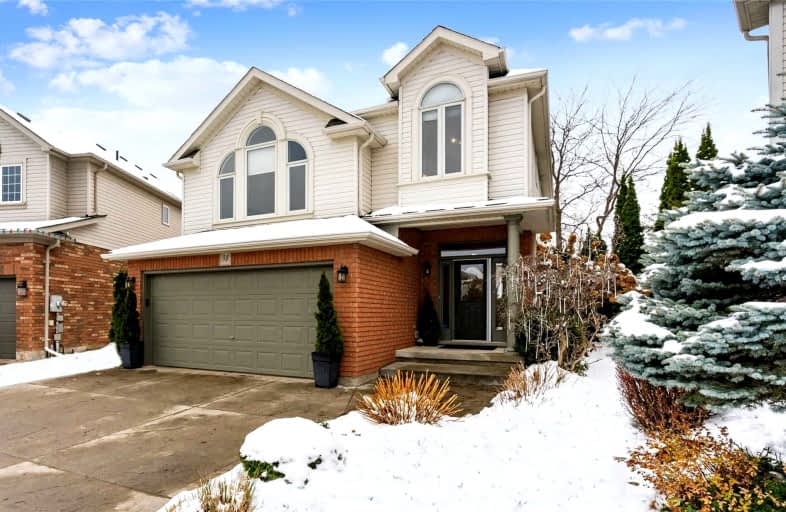
Video Tour

ÉÉC Notre-Dame-de-la-Huronie
Elementary: Catholic
3.00 km
Connaught Public School
Elementary: Public
3.47 km
Mountain View Public School
Elementary: Public
1.53 km
St Marys Separate School
Elementary: Catholic
2.31 km
Cameron Street Public School
Elementary: Public
2.30 km
Admiral Collingwood Elementary School
Elementary: Public
3.61 km
Collingwood Campus
Secondary: Public
3.11 km
Stayner Collegiate Institute
Secondary: Public
13.97 km
Georgian Bay Community School Secondary School
Secondary: Public
29.34 km
Jean Vanier Catholic High School
Secondary: Catholic
3.25 km
Grey Highlands Secondary School
Secondary: Public
34.99 km
Collingwood Collegiate Institute
Secondary: Public
2.67 km













