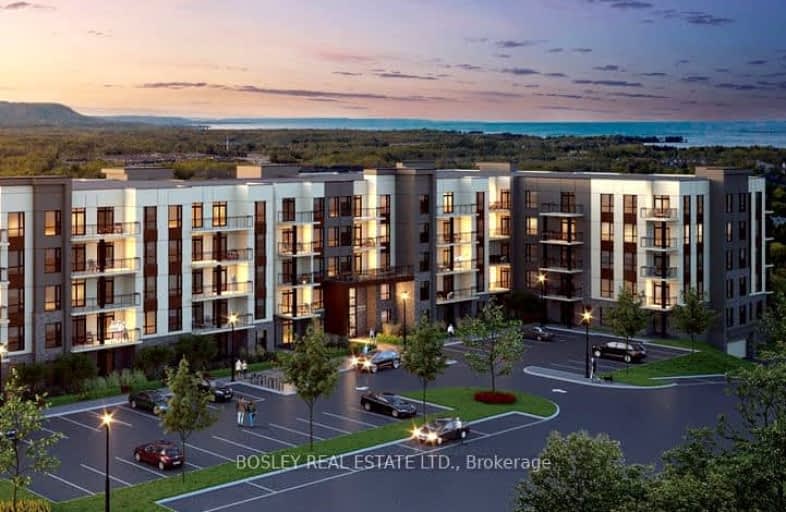Car-Dependent
- Most errands require a car.
41
/100
Bikeable
- Some errands can be accomplished on bike.
66
/100

ÉÉC Notre-Dame-de-la-Huronie
Elementary: Catholic
3.44 km
Connaught Public School
Elementary: Public
2.87 km
Mountain View Public School
Elementary: Public
1.37 km
St Marys Separate School
Elementary: Catholic
3.18 km
Cameron Street Public School
Elementary: Public
2.67 km
Admiral Collingwood Elementary School
Elementary: Public
3.71 km
Collingwood Campus
Secondary: Public
2.42 km
Stayner Collegiate Institute
Secondary: Public
14.45 km
Georgian Bay Community School Secondary School
Secondary: Public
29.21 km
Elmvale District High School
Secondary: Public
30.87 km
Jean Vanier Catholic High School
Secondary: Catholic
3.25 km
Collingwood Collegiate Institute
Secondary: Public
2.97 km
-
Millennium Overlook Park
Collingwood ON 0.96km -
Harbourview Rentals
Collingwood ON 1.42km -
Georgian Meadows Park
Collingwood ON 1.47km
-
Scotiabank
6 Mtn Rd, Collingwood ON L9Y 4S8 0.64km -
Localcoin Bitcoin ATM - Pioneer Energy
350 1st St, Collingwood ON L9Y 1B4 1.2km -
CIBC
300 1st St, Collingwood ON L9Y 1B1 1.29km












