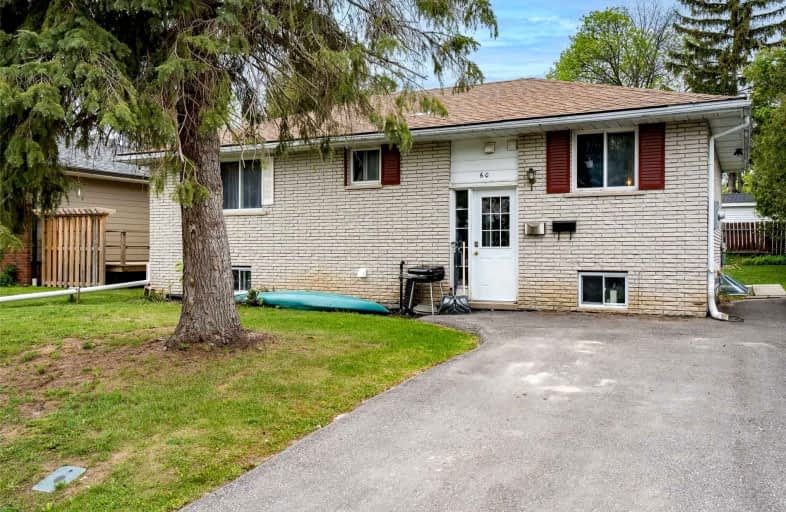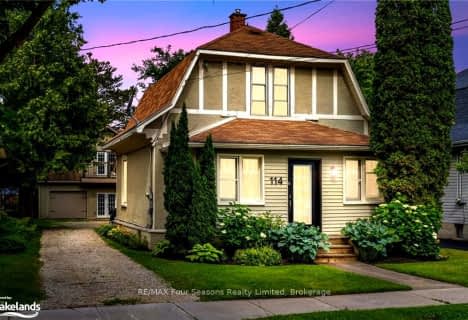
ÉÉC Notre-Dame-de-la-Huronie
Elementary: Catholic
1.35 km
Connaught Public School
Elementary: Public
1.99 km
Mountain View Public School
Elementary: Public
0.87 km
St Marys Separate School
Elementary: Catholic
0.97 km
Cameron Street Public School
Elementary: Public
0.60 km
Admiral Collingwood Elementary School
Elementary: Public
1.91 km
Collingwood Campus
Secondary: Public
1.76 km
Stayner Collegiate Institute
Secondary: Public
12.43 km
Georgian Bay Community School Secondary School
Secondary: Public
30.96 km
Elmvale District High School
Secondary: Public
30.41 km
Jean Vanier Catholic High School
Secondary: Catholic
1.56 km
Collingwood Collegiate Institute
Secondary: Public
0.98 km














