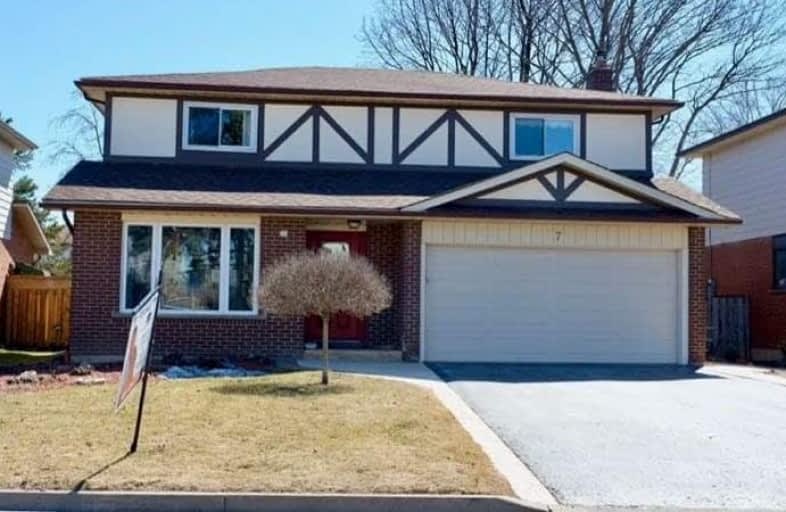Removed on Apr 15, 2019
Note: Property is not currently for sale or for rent.

-
Type: Detached
-
Style: 2-Storey
-
Lot Size: 50 x 121.1 Feet
-
Age: No Data
-
Taxes: $5,075 per year
-
Days on Site: 53 Days
-
Added: Feb 20, 2019 (1 month on market)
-
Updated:
-
Last Checked: 2 months ago
-
MLS®#: E4363633
-
Listed By: Royal heritage realty ltd., brokerage
Welcome To 7 Mcfarlane Crt. This Home Has Been Immaculately Maintained With Many Renovations And Updates. Located In Sought After West Lynde Area, Close To Schools, Parks, Minutes To 401/412 And Public Transport. Home Boasts Renovated Kitchen, With High End Ss Appliances, Main Floor Family Room With W/B Fireplace. Completely Finished Basement With Gas Fireplace, Bonus Bedroom And Full Bathroom With Soaker Tub. Large Lot With Mature Trees And Shed With Hydro
Extras
All Ss Appliances, Renovated Kitchen, All Elf's, All Window Coverings, 8 X 10 Shed With Hydro, Owned Tankless Water Heater, Lots Of Storage, Updated Bathrooms, Entrance To Garage From House, Entrance From Garage To Back Yard,
Property Details
Facts for 7 McFarlane Court, Whitby
Status
Days on Market: 53
Last Status: Terminated
Sold Date: Jan 01, 0001
Closed Date: Jan 01, 0001
Expiry Date: May 20, 2019
Unavailable Date: Apr 15, 2019
Input Date: Feb 20, 2019
Property
Status: Sale
Property Type: Detached
Style: 2-Storey
Area: Whitby
Community: Lynde Creek
Availability Date: 60 To 90 Days
Inside
Bedrooms: 4
Bedrooms Plus: 1
Bathrooms: 4
Kitchens: 1
Rooms: 8
Den/Family Room: Yes
Air Conditioning: Central Air
Fireplace: Yes
Washrooms: 4
Utilities
Electricity: Yes
Gas: Yes
Cable: Yes
Building
Basement: Finished
Heat Type: Forced Air
Heat Source: Gas
Exterior: Brick
Water Supply: Municipal
Special Designation: Unknown
Other Structures: Garden Shed
Parking
Driveway: Private
Garage Spaces: 2
Garage Type: Built-In
Covered Parking Spaces: 4
Fees
Tax Year: 2019
Tax Legal Description: Lot 32 Planm958
Taxes: $5,075
Highlights
Feature: Level
Feature: Library
Feature: Park
Feature: Place Of Worship
Feature: Public Transit
Feature: School
Land
Cross Street: Michael Blvd. And J
Municipality District: Whitby
Fronting On: South
Pool: None
Sewer: Sewers
Lot Depth: 121.1 Feet
Lot Frontage: 50 Feet
Rooms
Room details for 7 McFarlane Court, Whitby
| Type | Dimensions | Description |
|---|---|---|
| Living Main | 3.50 x 8.50 | Combined W/Dining, Hardwood Floor, Picture Window |
| Dining Main | 3.50 x 8.50 | Combined W/Living, Hardwood Floor, Crown Moulding |
| Kitchen Main | 2.84 x 4.95 | Quartz Counter, Stainless Steel Ap, Breakfast Bar |
| Family Main | 3.54 x 4.95 | W/O To Sundeck, Fireplace, French Doors |
| Master 2nd | 3.70 x 5.10 | 2 Pc Ensuite, Ceiling Fan, W/I Closet |
| 2nd Br 2nd | 3.35 x 5.30 | Broadloom, Ceiling Fan |
| 3rd Br 2nd | 3.60 x 4.73 | Broadloom, Ceiling Fan |
| 4th Br 2nd | 3.65 x 4.02 | Broadloom, Ceiling Fan |
| Rec Bsmt | 3.48 x 11.00 | Gas Fireplace, Pot Lights, Broadloom |
| Br Bsmt | 2.43 x 2.74 | Double Closet, Laminate, Large Window |
| XXXXXXXX | XXX XX, XXXX |
XXXX XXX XXXX |
$XXX,XXX |
| XXX XX, XXXX |
XXXXXX XXX XXXX |
$XXX,XXX | |
| XXXXXXXX | XXX XX, XXXX |
XXXXXXX XXX XXXX |
|
| XXX XX, XXXX |
XXXXXX XXX XXXX |
$XXX,XXX |
| XXXXXXXX XXXX | XXX XX, XXXX | $705,000 XXX XXXX |
| XXXXXXXX XXXXXX | XXX XX, XXXX | $709,900 XXX XXXX |
| XXXXXXXX XXXXXXX | XXX XX, XXXX | XXX XXXX |
| XXXXXXXX XXXXXX | XXX XX, XXXX | $754,900 XXX XXXX |

Earl A Fairman Public School
Elementary: PublicSt John the Evangelist Catholic School
Elementary: CatholicSt Marguerite d'Youville Catholic School
Elementary: CatholicWest Lynde Public School
Elementary: PublicColonel J E Farewell Public School
Elementary: PublicWhitby Shores P.S. Public School
Elementary: PublicÉSC Saint-Charles-Garnier
Secondary: CatholicHenry Street High School
Secondary: PublicAll Saints Catholic Secondary School
Secondary: CatholicAnderson Collegiate and Vocational Institute
Secondary: PublicFather Leo J Austin Catholic Secondary School
Secondary: CatholicDonald A Wilson Secondary School
Secondary: Public- 3 bath
- 4 bed
6 Mozart Court, Whitby, Ontario • L1N 5N5 • Lynde Creek
- 4 bath
- 4 bed
314 Pitt Street West, Whitby, Ontario • L1N 1L1 • Downtown Whitby




