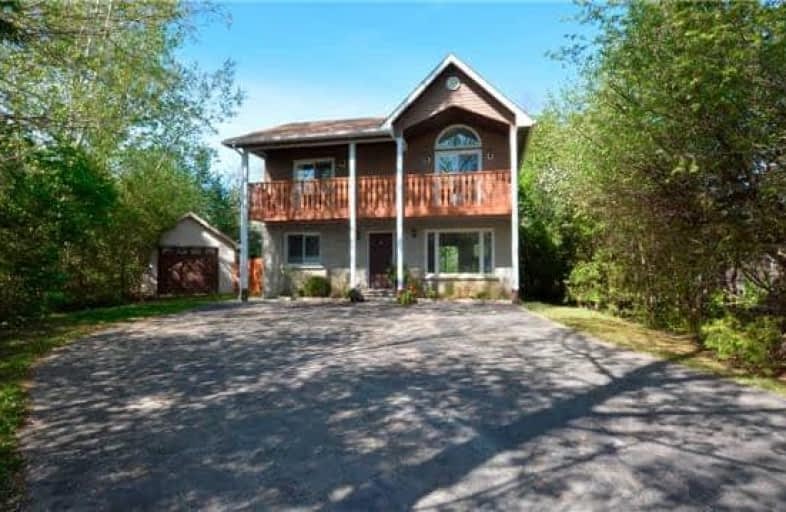Sold on Jul 28, 2017
Note: Property is not currently for sale or for rent.

-
Type: Detached
-
Style: 2-Storey
-
Lot Size: 67.81 x 208.59 Feet
-
Age: No Data
-
Taxes: $3,715 per year
-
Days on Site: 72 Days
-
Added: Sep 07, 2019 (2 months on market)
-
Updated:
-
Last Checked: 2 months ago
-
MLS®#: S3808510
-
Listed By: Century 21 millennium inc., brokerage
On The West Side Of Collingwood An Awesome Property And Fantastic Neighborhood, Minutes To The Base Of Blue Mountain. Walk To The Driving Range, Bike On The Georgian Trail. Featuring 3 Spacious Bedrooms, 3 Bathrooms. Great View Of The Escarpment From The Second-Floor Family Room And Master Bedroom. Need A Spot To Store Your Toys? Oversized Detached Single Car Garage Will Do The Trick.
Property Details
Facts for 66 Slalom Gate, Collingwood
Status
Days on Market: 72
Last Status: Sold
Sold Date: Jul 28, 2017
Closed Date: Aug 22, 2017
Expiry Date: Aug 31, 2017
Sold Price: $505,000
Unavailable Date: Jul 28, 2017
Input Date: May 18, 2017
Property
Status: Sale
Property Type: Detached
Style: 2-Storey
Area: Collingwood
Community: Collingwood
Availability Date: Immed
Inside
Bedrooms: 3
Bathrooms: 2
Kitchens: 1
Rooms: 11
Den/Family Room: Yes
Air Conditioning: Central Air
Fireplace: No
Washrooms: 2
Building
Basement: Crawl Space
Heat Type: Forced Air
Heat Source: Gas
Exterior: Stone
Exterior: Vinyl Siding
Water Supply: Well
Special Designation: Unknown
Parking
Driveway: Private
Garage Spaces: 1
Garage Type: Detached
Covered Parking Spaces: 4
Total Parking Spaces: 5
Fees
Tax Year: 2016
Tax Legal Description: Pcl 8-1 Sec 51M189; Lt 8 Pl 51M189 Nottawasaga; Co
Taxes: $3,715
Land
Cross Street: Blue Mountain Rd/Sla
Municipality District: Collingwood
Fronting On: North
Parcel Number: 582540081
Pool: None
Sewer: Septic
Lot Depth: 208.59 Feet
Lot Frontage: 67.81 Feet
Zoning: Residential
Additional Media
- Virtual Tour: http://spotlight.century21.ca/collingwood-real-estate/66-slalom-gate-road/unbranded/
Rooms
Room details for 66 Slalom Gate, Collingwood
| Type | Dimensions | Description |
|---|---|---|
| Living Main | 4.80 x 4.10 | |
| Kitchen Main | 3.29 x 3.54 | |
| Dining Main | 3.29 x 4.26 | |
| Family 2nd | 4.77 x 3.36 | |
| Br 2nd | 6.61 x 3.02 | |
| Br 2nd | 2.83 x 3.29 | |
| Master 2nd | 3.46 x 3.02 |
| XXXXXXXX | XXX XX, XXXX |
XXXX XXX XXXX |
$XXX,XXX |
| XXX XX, XXXX |
XXXXXX XXX XXXX |
$XXX,XXX |
| XXXXXXXX XXXX | XXX XX, XXXX | $505,000 XXX XXXX |
| XXXXXXXX XXXXXX | XXX XX, XXXX | $529,900 XXX XXXX |

ÉÉC Notre-Dame-de-la-Huronie
Elementary: CatholicConnaught Public School
Elementary: PublicMountain View Public School
Elementary: PublicSt Marys Separate School
Elementary: CatholicCameron Street Public School
Elementary: PublicAdmiral Collingwood Elementary School
Elementary: PublicCollingwood Campus
Secondary: PublicStayner Collegiate Institute
Secondary: PublicGeorgian Bay Community School Secondary School
Secondary: PublicJean Vanier Catholic High School
Secondary: CatholicGrey Highlands Secondary School
Secondary: PublicCollingwood Collegiate Institute
Secondary: Public

