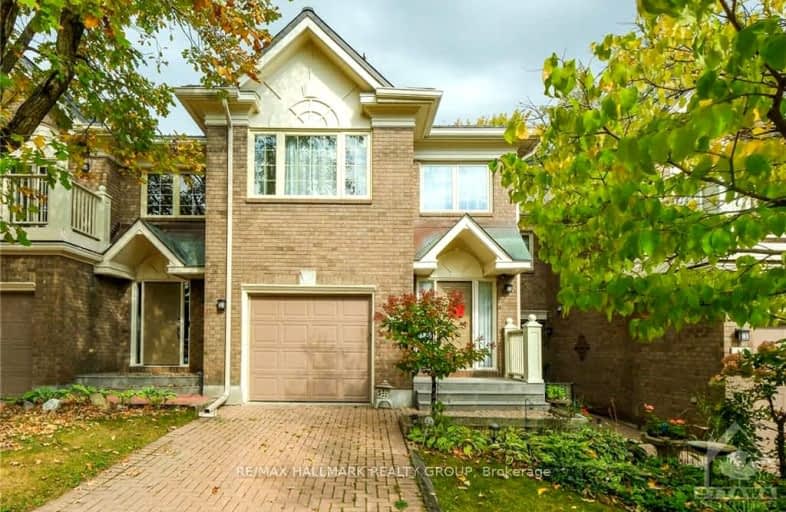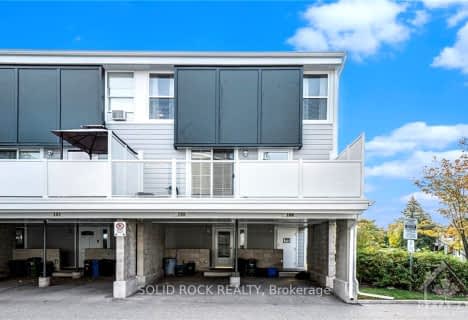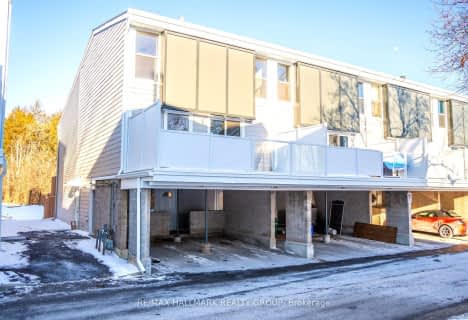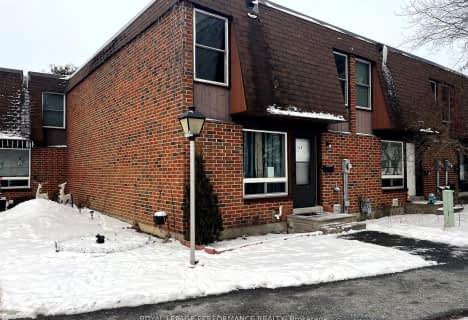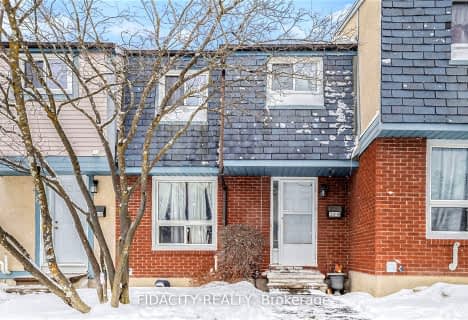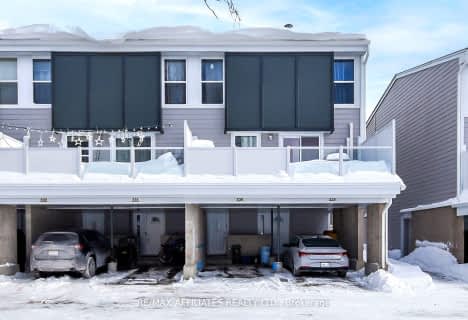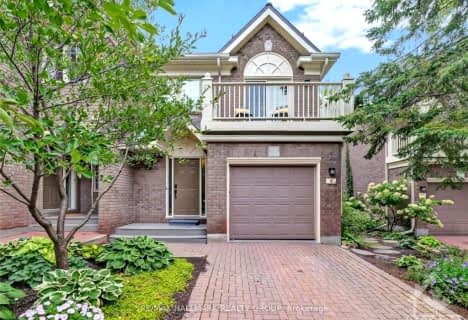Car-Dependent
- Most errands require a car.
Some Transit
- Most errands require a car.
Somewhat Bikeable
- Most errands require a car.
- — bath
- — bed
- — sqft
150-825 CAHILL Drive West, Hunt Club - Windsor Park Village and Are, Ontario • K1V 9N7
- — bath
- — bed
07-3415 UPLANDS Drive, Hunt Club - Windsor Park Village and Are, Ontario • K1V 9N3
- — bath
- — bed
49 A WOODFIELD Drive, Tanglewood - Grenfell Glen - Pineglen, Ontario • K2G 3Y7
- — bath
- — bed
- — sqft
20-840 CAHILL Drive West, Hunt Club - Windsor Park Village and Are, Ontario • K1V 9K5
- — bath
- — bed
- — sqft
207-825 Cahill Drive West, Hunt Club - Windsor Park Village and Are, Ontario • K1V 9N8
- — bath
- — bed
- — sqft
120-2250 Cotters Crescent, Hunt Club - Windsor Park Village and Are, Ontario • K1V 8T4
- — bath
- — bed
- — sqft
06-3230 Uplands Drive, Hunt Club - Windsor Park Village and Are, Ontario • K1V 0C6

Merivale Intermediate School
Elementary: PublicSt Monica Elementary School
Elementary: CatholicÉcole élémentaire publique Omer-Deslauriers
Elementary: PublicCarleton Heights Public School
Elementary: PublicFrank Ryan Catholic Intermediate School
Elementary: CatholicÉcole élémentaire catholique Laurier-Carrière
Elementary: CatholicElizabeth Wyn Wood Secondary Alternate
Secondary: PublicÉcole secondaire publique Omer-Deslauriers
Secondary: PublicBrookfield High School
Secondary: PublicMerivale High School
Secondary: PublicSt Pius X High School
Secondary: CatholicSt. Francis Xavier (9-12) Catholic School
Secondary: Catholic-
Medhurst Park
Medhurst Dr, Ottawa ON K2G 4L4 3.55km -
windsor park in Downpatrick
3.75km -
Ryan Farm Park
5 Parkglen Dr (Parkglen Dr and Withrow Ave), Ottawa ON 4.67km
-
CIBC Canadian Imperial Bank of Commerce
1642 Merivale Rd, Nepean ON K2G 4A1 3.25km -
TD Bank Financial Group
1642 Merivale Rd (Viewmount), Nepean ON K2G 4A1 3.31km -
President's Choice Financial ATM
888 Meadowlands Dr E, Ottawa ON K2C 3R2 4.63km
- — bath
- — bed
- — sqft
9 WATERFORD Way, Country Place - Pineglen - Crestview and, Ontario • K2E 7V4 • 7402 - Pineglen/Country Place
