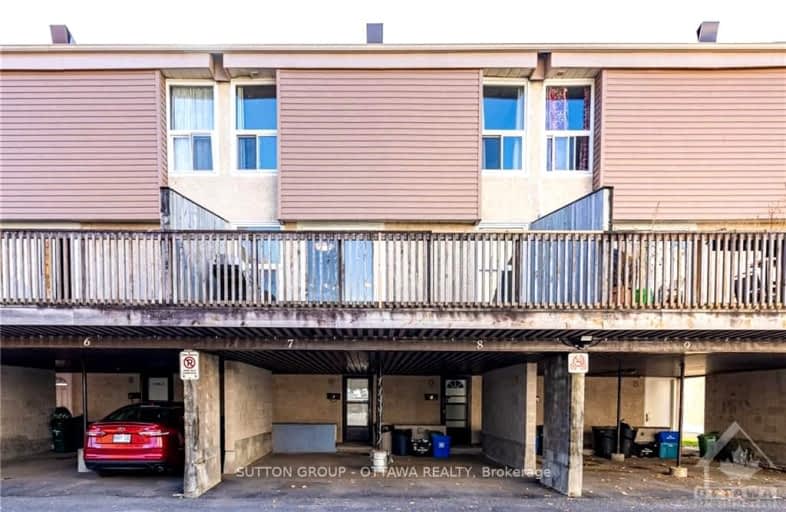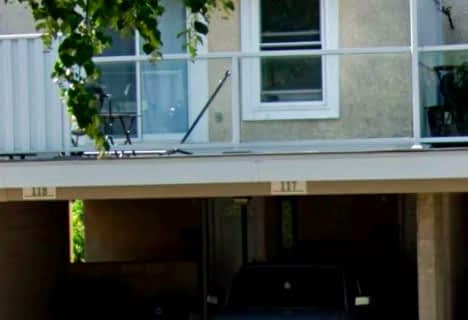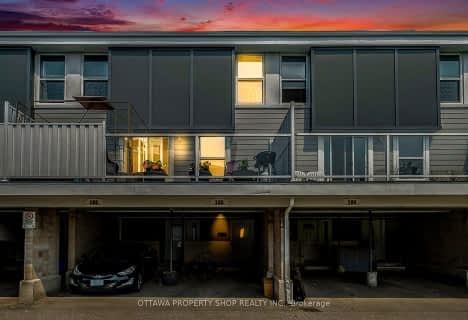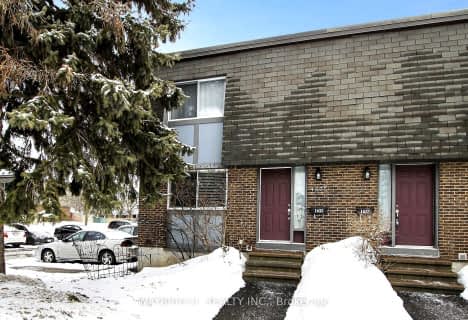Very Walkable
- Most errands can be accomplished on foot.
Good Transit
- Some errands can be accomplished by public transportation.
Bikeable
- Some errands can be accomplished on bike.

Uplands Catholic Elementary School
Elementary: CatholicGeneral Vanier Public School
Elementary: PublicHoly Family Elementary School
Elementary: CatholicBayview Public School
Elementary: PublicÉcole élémentaire catholique George-Étienne-Cartier
Elementary: CatholicFielding Drive Public School
Elementary: PublicÉcole secondaire publique Omer-Deslauriers
Secondary: PublicÉcole secondaire des adultes Le Carrefour
Secondary: PublicBrookfield High School
Secondary: PublicRidgemont High School
Secondary: PublicSt Patrick's High School
Secondary: CatholicSt Pius X High School
Secondary: Catholic-
windsor park in Downpatrick
0.53km -
Hunt Club Gate Park
Ottawa ON K1T 0H9 3.26km -
Orlando Park
2347 Orlando Ave, Ontario 3.68km
-
Ottawa-South Keys Shopping Centre Br
2210 Bank St (Hunt Club Rd.), Ottawa ON K1V 1J5 1.45km -
President's Choice Financial ATM
888 Meadowlands Dr E, Ottawa ON K2C 3R2 3.36km -
TD Canada Trust Branch and ATM
2940 Bank St, Ottawa ON K1T 1N8 3.43km
- 2 bath
- 3 bed
- 1600 sqft
D-1468 HEATHERINGTON Road, Hunt Club - South Keys and Area, Ontario • K1V 6S1 • 3804 - Heron Gate/Industrial Park
- — bath
- — bed
- — sqft
117-3445 Uplands Drive, Hunt Club - Windsor Park Village and Are, Ontario • K1V 9N5 • 4805 - Hunt Club
- 2 bath
- 3 bed
- 1000 sqft
185-825 Cahill Drive, Hunt Club - Windsor Park Village and Are, Ontario • K1V 9N8 • 4805 - Hunt Club
- 1 bath
- 3 bed
- 1000 sqft
1635 Heatherington Road, Hunt Club - South Keys and Area, Ontario • K1V 8V8 • 3804 - Heron Gate/Industrial Park






