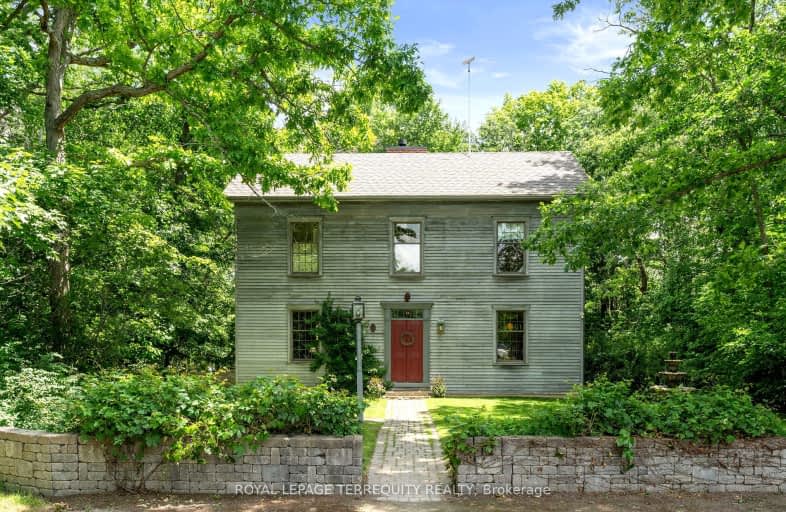Car-Dependent
- Almost all errands require a car.
0
/100
Somewhat Bikeable
- Almost all errands require a car.
12
/100

Colborne School
Elementary: Public
16.31 km
Hastings Public School
Elementary: Public
18.65 km
Roseneath Centennial Public School
Elementary: Public
10.63 km
Percy Centennial Public School
Elementary: Public
8.27 km
St. Mary Catholic Elementary School
Elementary: Catholic
17.98 km
Northumberland Hills Public School
Elementary: Public
5.22 km
Norwood District High School
Secondary: Public
26.73 km
St Paul Catholic Secondary School
Secondary: Catholic
28.01 km
Campbellford District High School
Secondary: Public
21.98 km
St. Mary Catholic Secondary School
Secondary: Catholic
25.43 km
East Northumberland Secondary School
Secondary: Public
20.08 km
Cobourg Collegiate Institute
Secondary: Public
26.22 km
-
Century Game Park
ON 4.08km -
Durham Street Park
Colborne ON 15.99km -
Twin Diamond Park
Colborne ON 16.19km
-
TD Canada Trust ATM
262 Orch Rd, Colborne ON K0K 1S0 13.8km -
TD Bank Financial Group
262 Orch Rd, Colborne ON K0K 1S0 14.1km -
CIBC
38 King St E, Colborne ON K0K 1S0 15.99km


