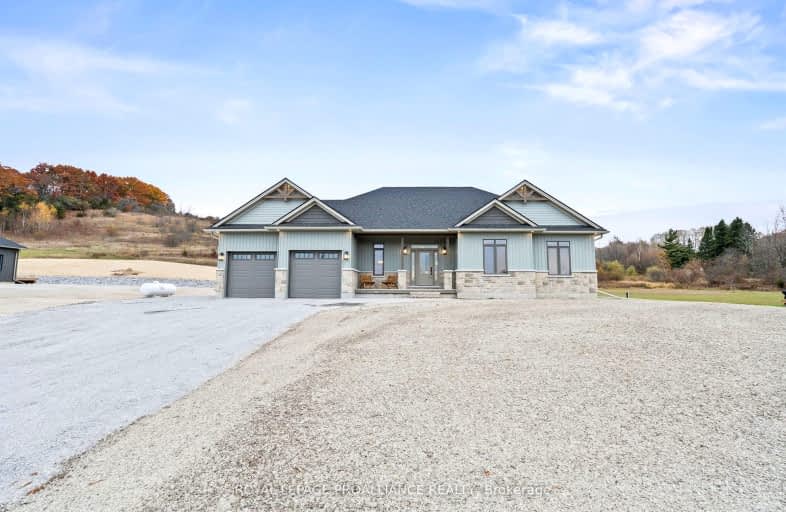Car-Dependent
- Almost all errands require a car.
2
/100
Somewhat Bikeable
- Almost all errands require a car.
19
/100

Colborne School
Elementary: Public
10.07 km
Roseneath Centennial Public School
Elementary: Public
15.55 km
Percy Centennial Public School
Elementary: Public
13.21 km
St. Mary Catholic Elementary School
Elementary: Catholic
13.32 km
Grafton Public School
Elementary: Public
13.83 km
Northumberland Hills Public School
Elementary: Public
1.21 km
Norwood District High School
Secondary: Public
32.93 km
St Paul Catholic Secondary School
Secondary: Catholic
25.97 km
Campbellford District High School
Secondary: Public
26.63 km
St. Mary Catholic Secondary School
Secondary: Catholic
22.92 km
East Northumberland Secondary School
Secondary: Public
16.07 km
Cobourg Collegiate Institute
Secondary: Public
23.09 km
-
Shelter valley
Grafton ON 9.4km -
Durham Street Park
Colborne ON 9.81km -
Twin Diamond Park
Colborne ON 9.94km
-
TD Canada Trust ATM
262 Orch Rd, Colborne ON K0K 1S0 7.54km -
TD Bank Financial Group
262 Orch Rd, Colborne ON K0K 1S0 7.85km -
CIBC
38 King St E, Colborne ON K0K 1S0 9.74km



