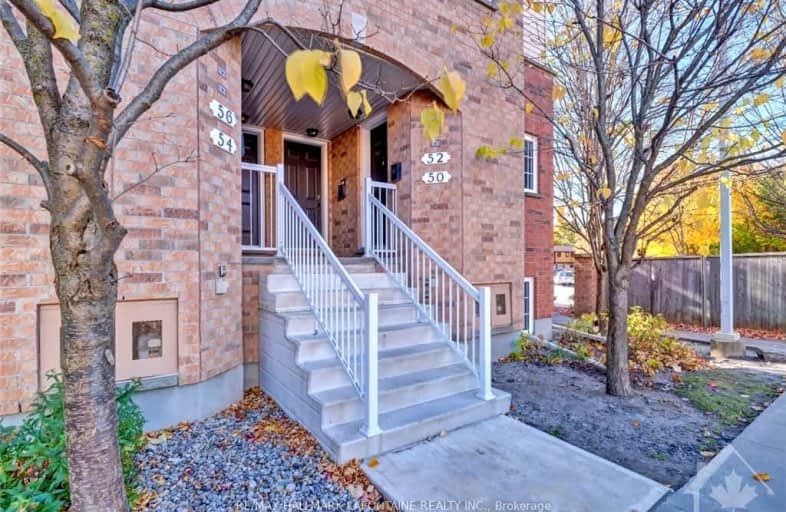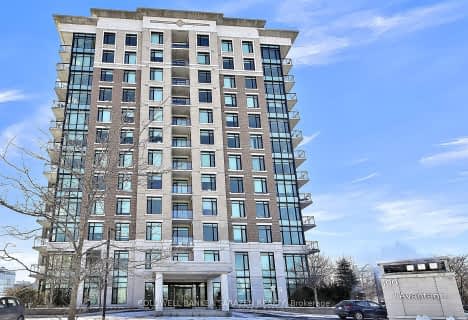Very Walkable
- Most errands can be accomplished on foot.
Good Transit
- Some errands can be accomplished by public transportation.
Biker's Paradise
- Daily errands do not require a car.

Queen Mary Street Public School
Elementary: PublicCarson Grove Elementary School
Elementary: PublicOur Lady of Mount Carmel Elementary School
Elementary: CatholicQueen Elizabeth Public School
Elementary: PublicÉcole intermédiaire catholique Samuel-Genest
Elementary: CatholicÉcole élémentaire catholique Montfort
Elementary: CatholicÉcole secondaire catholique Centre professionnel et technique Minto
Secondary: CatholicOttawa Technical Secondary School
Secondary: PublicHillcrest High School
Secondary: PublicGloucester High School
Secondary: PublicÉcole secondaire catholique Collège catholique Samuel-Genest
Secondary: CatholicÉcole secondaire catholique Franco-Cité
Secondary: CatholicFor Sale
- 2 bath
- 0 bed
- 1000 sqft
1673 LOCKSLEY Lane, Beacon Hill North - South and Area, Ontario • K1J 1B6 • 2105 - Beaconwood
- 1 bath
- 3 bed
- 800 sqft
207-158 C MCARTHUR Avenue, Vanier and Kingsview Park, Ontario • K1L 8E7 • 3404 - Vanier
- — bath
- — bed
- — sqft
406-100 Roger Guindon Avenue, Alta Vista and Area, Ontario • K1G 3Z7 • 3602 - Riverview Park
- — bath
- — bed
- — sqft
202-1500 Riverside Drive, Alta Vista and Area, Ontario • K1G 4J4 • 3602 - Riverview Park
- 2 bath
- 2 bed
- 1200 sqft
202 C-997 North River Road, Overbrook - Castleheights and Area, Ontario • K1K 3V5 • 3501 - Overbrook
- 2 bath
- 2 bed
- 800 sqft
204-805 Beauparc, Cyrville - Carson Grove - Pineview, Ontario • K1J 0B5 • 2201 - Cyrville
- — bath
- — bed
- — sqft
1202-100 Roger Guindon Avenue, Alta Vista and Area, Ontario • K1G 3Z7 • 3602 - Riverview Park









