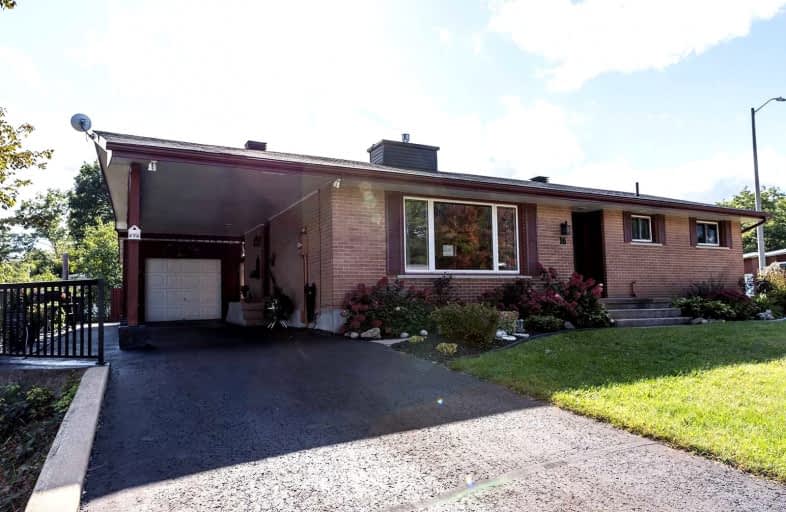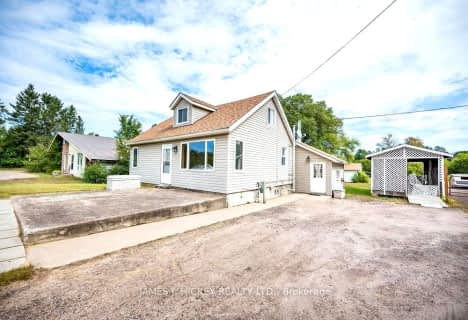
St Anthony's Separate School
Elementary: Catholic
10.77 km
St Mary's Our Lady of Good Counsel Separate School
Elementary: Catholic
1.39 km
Herman Street Public School
Elementary: Public
29.66 km
Our Lady of Sorrows Separate School
Elementary: Catholic
28.99 km
Mackenzie Community School - Elementary School
Elementary: Public
0.97 km
Valour JK to 12 School - Elementary School
Elementary: Public
30.15 km
École secondaire publique L'Équinoxe
Secondary: Public
42.95 km
Renfrew County Adult Day School
Secondary: Public
42.97 km
École secondaire catholique Jeanne-Lajoie
Secondary: Catholic
40.57 km
Mackenzie Community School - Secondary School
Secondary: Public
0.96 km
Valour JK to 12 School - Secondary School
Secondary: Public
30.17 km
Bishop Smith Catholic High School
Secondary: Catholic
44.64 km








