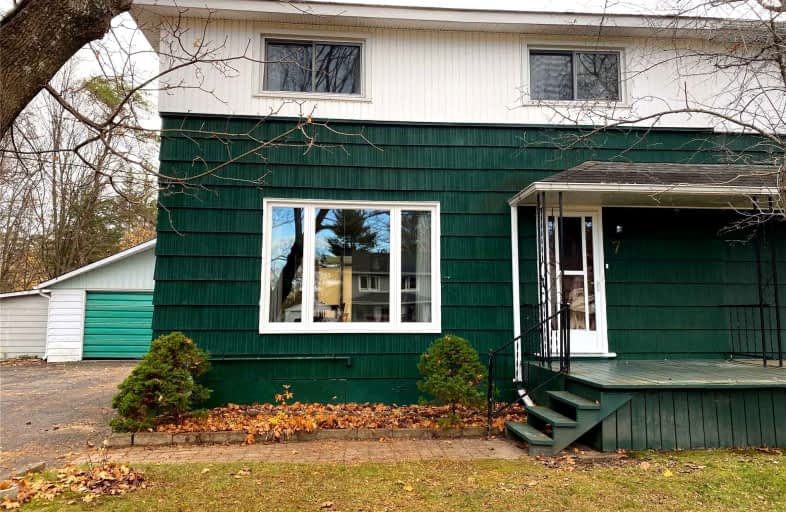
St Anthony's Separate School
Elementary: Catholic
10.16 km
St Mary's Our Lady of Good Counsel Separate School
Elementary: Catholic
0.77 km
Herman Street Public School
Elementary: Public
29.05 km
Our Lady of Sorrows Separate School
Elementary: Catholic
28.37 km
Mackenzie Community School - Elementary School
Elementary: Public
0.78 km
Valour JK to 12 School - Elementary School
Elementary: Public
29.53 km
École secondaire publique L'Équinoxe
Secondary: Public
42.35 km
Renfrew County Adult Day School
Secondary: Public
42.37 km
École secondaire catholique Jeanne-Lajoie
Secondary: Catholic
39.96 km
Mackenzie Community School - Secondary School
Secondary: Public
0.77 km
Valour JK to 12 School - Secondary School
Secondary: Public
29.55 km
Bishop Smith Catholic High School
Secondary: Catholic
44.03 km


